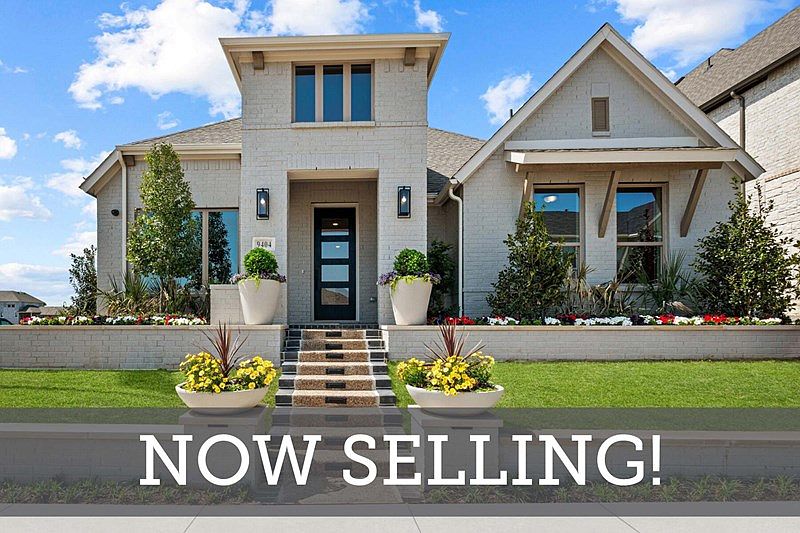FORNEY ISD! Experience top-shelf living in this beautifully crafted four-bedroom, three-bathroom home located in the desirable Talia community of Mesquite, within the acclaimed Forney ISD. Thoughtfully designed with elevated upgrades and stylish features, this home delivers comfort, functionality, and a touch of luxury in every detail. From the inviting breezeway to the sophisticated curb appeal, every inch of this home makes a statement. Inside, you’ll find an airy, open-concept layout with high ceilings, abundant natural light, and premium finishes throughout. The upgraded kitchen is a chef’s dream, featuring quartz countertops, stainless steel appliances, a large island, custom cabinetry, and designer fixtures. It’s the perfect centerpiece for both daily living and entertaining. Unwind in the spacious Owner’s Retreat, complete with a spa-inspired Super Shower, dual vanities, and a generous walk-in closet. With three additional bedrooms and three full bathrooms, there’s plenty of room for everyone, plus flexibility for guests or a home office. Step outside to your extended covered patio, ideal for relaxing evenings or weekend gatherings. The breezeway adds a unique architectural touch and enhances the indoor-outdoor flow. Located in a vibrant community with parks, trails, and upcoming resort-style amenities, this home combines modern design with everyday convenience. Enjoy close proximity to shopping, dining, and major routes, all while being zoned to top-rated Forney ISD schools. Contact the David Weekley Homes at Talia Team to learn about the stylish design selections of this new home for sale in Mesquite, TX.
New construction
Special offer
$499,990
9713 Dahlia Blvd, Forney, TX 75126
4beds
2,813sqft
Single Family Residence
Built in 2025
4,303.73 Square Feet Lot
$492,500 Zestimate®
$178/sqft
$108/mo HOA
What's special
Premium finishesHigh ceilingsExtended covered patioAbundant natural lightStainless steel appliancesQuartz countertopsGenerous walk-in closet
Call: (903) 289-5986
- 92 days |
- 6 |
- 0 |
Zillow last checked: 7 hours ago
Listing updated: August 22, 2025 at 08:37am
Listed by:
Jimmy Rado 0221720 877-933-5539,
David M. Weekley
Source: NTREIS,MLS#: 21012729
Travel times
Schedule tour
Select your preferred tour type — either in-person or real-time video tour — then discuss available options with the builder representative you're connected with.
Facts & features
Interior
Bedrooms & bathrooms
- Bedrooms: 4
- Bathrooms: 4
- Full bathrooms: 3
- 1/2 bathrooms: 1
Primary bedroom
- Level: First
- Dimensions: 18 x 13
Bedroom
- Level: First
- Dimensions: 12 x 10
Bedroom
- Level: First
- Dimensions: 10 x 10
Bedroom
- Level: Second
- Dimensions: 10 x 10
Dining room
- Level: First
- Dimensions: 12 x 9
Game room
- Level: Second
- Dimensions: 12 x 15
Kitchen
- Level: First
- Dimensions: 11 x 18
Living room
- Level: First
- Dimensions: 15 x 13
Office
- Level: First
- Dimensions: 10 x 10
Utility room
- Level: Second
- Dimensions: 10 x 8
Heating
- Central
Cooling
- Attic Fan, Central Air, Ceiling Fan(s), Electric
Appliances
- Included: Dishwasher, Gas Cooktop, Disposal
Features
- Decorative/Designer Lighting Fixtures, Cable TV
- Has basement: No
- Has fireplace: No
Interior area
- Total interior livable area: 2,813 sqft
Video & virtual tour
Property
Parking
- Total spaces: 2
- Parking features: Garage, Garage Door Opener
- Attached garage spaces: 2
Features
- Levels: Two
- Stories: 2
- Pool features: None
Lot
- Size: 4,303.73 Square Feet
- Dimensions: 35 x 123
Details
- Parcel number: 00
Construction
Type & style
- Home type: SingleFamily
- Architectural style: Craftsman,Contemporary/Modern,Detached
- Property subtype: Single Family Residence
Materials
- Brick
- Foundation: Slab
- Roof: Composition
Condition
- New construction: Yes
- Year built: 2025
Details
- Builder name: David Weekley Homes
Utilities & green energy
- Sewer: Public Sewer
- Utilities for property: Sewer Available, Cable Available
Green energy
- Energy efficient items: Appliances, Insulation
- Water conservation: Low-Flow Fixtures, Water-Smart Landscaping
Community & HOA
Community
- Security: Prewired, Carbon Monoxide Detector(s), Fire Alarm
- Subdivision: Talia - Garden Series
HOA
- Has HOA: Yes
- Services included: All Facilities
- HOA fee: $325 quarterly
- HOA name: Talia HOA
- HOA phone: 999-999-9999
Location
- Region: Forney
Financial & listing details
- Price per square foot: $178/sqft
- Date on market: 7/25/2025
- Cumulative days on market: 92 days
Mortgage payments at 4.99% on Move-in Ready Homes in the Dallas/Ft. Worth Area*
Mortgage payments at 4.99% on Move-in Ready Homes in the Dallas/Ft. Worth Area*. Offer valid October, 8, 2025 to December, 1, 2025.Source: David Weekley Homes

