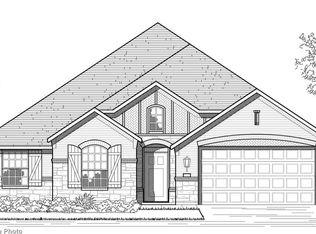Sold on 10/01/25
Price Unknown
9713 Excursion Dr, Oak Point, TX 75068
3beds
2,095sqft
Single Family Residence
Built in 2020
7,187.4 Square Feet Lot
$420,700 Zestimate®
$--/sqft
$2,605 Estimated rent
Home value
$420,700
$400,000 - $446,000
$2,605/mo
Zestimate® history
Loading...
Owner options
Explore your selling options
What's special
A stunning American Legend three-bedroom home nestled within a lake community, offering both tranquility and convenience. This residence is designed for comfort, featuring a dedicated study, perfect for remote work or a quiet retreat for reading. Whole home has a water filtration system.
The three-car garage provides ample space for vehicles, storage, or even a workshop. Inside, you'll find a spacious open floor plan with elegant finishes, large windows allowing natural light to flood the rooms, and a cozy yet modern ambiance.
Residents of Wildridge enjoy access to a plethora of amenities, including community pools, parks, and over 7 miles of scenic hike and bike trails. The community fosters a vibrant lifestyle with events such as movie nights, live music concerts, and food truck gatherings, making it the perfect place to call home and live life naturally. The location is hard to beat with close proximity to Lake Lewisville, major highways, shopping, dining, and entertainment. Whether it's morning coffee on the patio or an evening stroll by the lake, this home is the perfect balance of luxury and nature.
Zillow last checked: 8 hours ago
Listing updated: October 02, 2025 at 06:02am
Listed by:
Nikki Butcher 0556682 469-867-9130,
Ebby Halliday Realtors 972-335-6564,
Karen Vernon 0594895 469-867-9130,
Ebby Halliday Realtors
Bought with:
Harish Patel
REKonnection, LLC
Source: NTREIS,MLS#: 20949691
Facts & features
Interior
Bedrooms & bathrooms
- Bedrooms: 3
- Bathrooms: 2
- Full bathrooms: 2
Primary bedroom
- Features: Ceiling Fan(s), Walk-In Closet(s)
- Level: First
- Dimensions: 17 x 13
Bedroom
- Features: Ceiling Fan(s), Walk-In Closet(s)
- Level: First
- Dimensions: 13 x 12
Bedroom
- Features: Ceiling Fan(s), Walk-In Closet(s)
- Level: First
- Dimensions: 13 x 12
Breakfast room nook
- Level: First
- Dimensions: 12 x 10
Kitchen
- Features: Breakfast Bar, Built-in Features, Eat-in Kitchen, Granite Counters, Kitchen Island, Pantry, Walk-In Pantry
- Level: First
- Dimensions: 18 x 12
Living room
- Features: Ceiling Fan(s), Fireplace
- Level: First
- Dimensions: 19 x 15
Office
- Level: First
- Dimensions: 13 x 11
Utility room
- Features: Built-in Features
- Level: First
- Dimensions: 7 x 7
Heating
- Electric, ENERGY STAR Qualified Equipment, Natural Gas
Cooling
- Central Air, Ceiling Fan(s), ENERGY STAR Qualified Equipment
Appliances
- Included: Built-In Gas Range, Double Oven, Dishwasher, Gas Cooktop, Disposal, Microwave, Tankless Water Heater
Features
- Decorative/Designer Lighting Fixtures, Double Vanity, Eat-in Kitchen
- Flooring: Carpet, Tile, Wood
- Windows: Window Coverings
- Has basement: No
- Number of fireplaces: 1
- Fireplace features: Gas, Gas Log
Interior area
- Total interior livable area: 2,095 sqft
Property
Parking
- Total spaces: 3
- Parking features: Garage
- Attached garage spaces: 3
Features
- Levels: One
- Stories: 1
- Patio & porch: Covered
- Pool features: None
- Fencing: Wood
Lot
- Size: 7,187 sqft
- Features: Interior Lot
Details
- Parcel number: R697458
Construction
Type & style
- Home type: SingleFamily
- Architectural style: Traditional,Detached
- Property subtype: Single Family Residence
Materials
- Brick
- Foundation: Slab
- Roof: Composition
Condition
- Year built: 2020
Utilities & green energy
- Sewer: Public Sewer
- Water: Public
- Utilities for property: Sewer Available, Water Available
Community & neighborhood
Security
- Security features: Carbon Monoxide Detector(s), Smoke Detector(s)
Location
- Region: Oak Point
- Subdivision: Wildridge
HOA & financial
HOA
- Has HOA: Yes
- HOA fee: $300 quarterly
- Services included: All Facilities, Maintenance Grounds, Maintenance Structure
- Association name: Wildridge Community Assoc
- Association phone: 469-362-9000
Other
Other facts
- Listing terms: Cash,Conventional,FHA,VA Loan
Price history
| Date | Event | Price |
|---|---|---|
| 10/1/2025 | Sold | -- |
Source: NTREIS #20949691 | ||
| 8/29/2025 | Pending sale | $409,000$195/sqft |
Source: NTREIS #20949691 | ||
| 8/23/2025 | Contingent | $409,000$195/sqft |
Source: NTREIS #20949691 | ||
| 8/19/2025 | Price change | $409,000-4.9%$195/sqft |
Source: NTREIS #20949691 | ||
| 6/14/2025 | Listed for sale | $429,990$205/sqft |
Source: NTREIS #20949691 | ||
Public tax history
| Year | Property taxes | Tax assessment |
|---|---|---|
| 2025 | $9,556 +1.9% | $489,412 +6.1% |
| 2024 | $9,380 +6.8% | $461,289 +10% |
| 2023 | $8,782 -8.4% | $419,354 +10% |
Find assessor info on the county website
Neighborhood: Wildridge
Nearby schools
GreatSchools rating
- 5/10Oak Point Elementary SchoolGrades: PK-5Distance: 0.3 mi
- 5/10Jerry R Walker MiddleGrades: 6-8Distance: 1.9 mi
- 5/10Little Elm High SchoolGrades: 9-12Distance: 3.5 mi
Schools provided by the listing agent
- Elementary: Oak Point
- Middle: Jerry Walker
- High: Little Elm
- District: Little Elm ISD
Source: NTREIS. This data may not be complete. We recommend contacting the local school district to confirm school assignments for this home.
Get a cash offer in 3 minutes
Find out how much your home could sell for in as little as 3 minutes with a no-obligation cash offer.
Estimated market value
$420,700
Get a cash offer in 3 minutes
Find out how much your home could sell for in as little as 3 minutes with a no-obligation cash offer.
Estimated market value
$420,700
