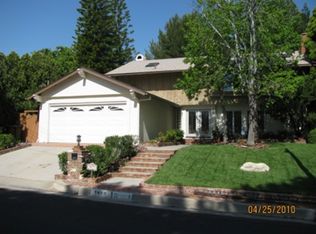Sold for $1,065,000 on 08/30/24
Listing Provided by:
George Kpachavi DRE #01839703 310-525-0528,
Keller Williams Realty-Studio City,
Orlando Duque DRE #02210552,
Keller Williams Realty-Studio City
Bought with: Pinnacle Estate Properties, Inc.
$1,065,000
9713 Nevada Ave, Chatsworth, CA 91311
4beds
1,975sqft
Single Family Residence
Built in 1966
0.26 Acres Lot
$1,038,000 Zestimate®
$539/sqft
$5,335 Estimated rent
Home value
$1,038,000
$934,000 - $1.15M
$5,335/mo
Zestimate® history
Loading...
Owner options
Explore your selling options
What's special
Nestled in the heart of Chatsworth, this exquisite three-level home offers a unique blend of city convenience and remote mountain retreat ambiance. The top level features four bedrooms, including a master suite with an en suite bathroom, and an additional full guest bath. The main entry level boasts a dining room, a galley kitchen, and two spacious living rooms that open to a beautiful yard and deck with breathtaking canyon views. The lower level includes a large two-car garage, a bonus room with a built-in bar and a convenient guest half bath near the pool. With smooth ceilings, recessed lighting, and easy-to-maintain tile flooring on the second and third levels, this home is both elegant and practical. A new AC and furnace ensure comfort year-round. Surrounded by mature trees, this home offers unparalleled privacy and tranquility, making you feel transported to a remote mountain retreat.
Zillow last checked: 8 hours ago
Listing updated: December 04, 2024 at 09:09pm
Listing Provided by:
George Kpachavi DRE #01839703 310-525-0528,
Keller Williams Realty-Studio City,
Orlando Duque DRE #02210552,
Keller Williams Realty-Studio City
Bought with:
Amanda Bialack-Stewart, DRE #01885843
Pinnacle Estate Properties, Inc.
Source: CRMLS,MLS#: SR24137478 Originating MLS: California Regional MLS
Originating MLS: California Regional MLS
Facts & features
Interior
Bedrooms & bathrooms
- Bedrooms: 4
- Bathrooms: 3
- Full bathrooms: 1
- 3/4 bathrooms: 1
- 1/2 bathrooms: 1
- Main level bedrooms: 4
Heating
- Central
Cooling
- Central Air
Appliances
- Included: Gas Range
- Laundry: Washer Hookup, Gas Dryer Hookup
Features
- All Bedrooms Up
- Has fireplace: Yes
- Fireplace features: Living Room
- Common walls with other units/homes: No Common Walls
Interior area
- Total interior livable area: 1,975 sqft
Property
Parking
- Total spaces: 2
- Parking features: Garage - Attached
- Attached garage spaces: 2
Features
- Levels: Multi/Split
- Entry location: 2
- Has private pool: Yes
- Pool features: Private
- Has view: Yes
- View description: Neighborhood
Lot
- Size: 0.26 Acres
- Features: 0-1 Unit/Acre
Details
- Parcel number: 2727011019
- Zoning: LARE11
- Special conditions: Standard
Construction
Type & style
- Home type: SingleFamily
- Property subtype: Single Family Residence
Condition
- New construction: No
- Year built: 1966
Utilities & green energy
- Sewer: Unknown
- Water: Public
Community & neighborhood
Community
- Community features: Sidewalks
Location
- Region: Chatsworth
Other
Other facts
- Listing terms: Cash,Conventional,1031 Exchange,FHA,VA Loan
Price history
| Date | Event | Price |
|---|---|---|
| 8/30/2024 | Sold | $1,065,000+1.5%$539/sqft |
Source: | ||
| 8/2/2024 | Pending sale | $1,049,000$531/sqft |
Source: | ||
| 7/6/2024 | Listed for sale | $1,049,000+65.2%$531/sqft |
Source: | ||
| 4/27/2015 | Sold | $635,000$322/sqft |
Source: Public Record | ||
| 2/22/2015 | Listed for sale | $635,000$322/sqft |
Source: RE/MAX Olson & Associates,Inc. #SR15037158 | ||
Public tax history
| Year | Property taxes | Tax assessment |
|---|---|---|
| 2025 | $13,106 +40.4% | $1,065,000 +42.3% |
| 2024 | $9,337 +1.9% | $748,201 +2% |
| 2023 | $9,159 +4.8% | $733,531 +2% |
Find assessor info on the county website
Neighborhood: Chatsworth
Nearby schools
GreatSchools rating
- 6/10Chatsworth Park Elementary SchoolGrades: K-5Distance: 0.8 mi
- 6/10Ernest Lawrence Middle SchoolGrades: 6-8Distance: 1.1 mi
- 6/10Chatsworth Charter High SchoolGrades: 9-12Distance: 1.4 mi
Get a cash offer in 3 minutes
Find out how much your home could sell for in as little as 3 minutes with a no-obligation cash offer.
Estimated market value
$1,038,000
Get a cash offer in 3 minutes
Find out how much your home could sell for in as little as 3 minutes with a no-obligation cash offer.
Estimated market value
$1,038,000
