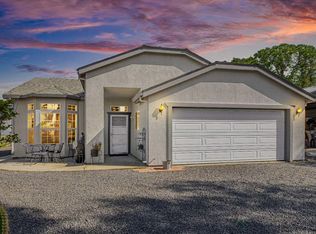Property Description: Entertain In Style. You will absolutely love this 4 bedroom, 3 bath home nestled in the foothills of the Sierra. The expansive wrap around deck lets you enjoy the rolling hills and local views. This +/-2942 square foot 3 level home is beautiful and inviting. With a formal dining room, two sided fireplace between the living room and dining room, generous sized bedrooms, ceiling fans, beautiful kitchen and lots of windows with views. Close to Lake McClure and Lake Don Pedro.
This property is off market, which means it's not currently listed for sale or rent on Zillow. This may be different from what's available on other websites or public sources.
