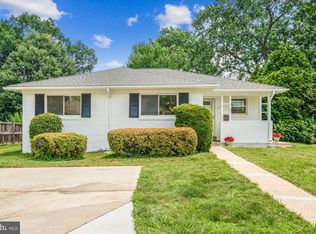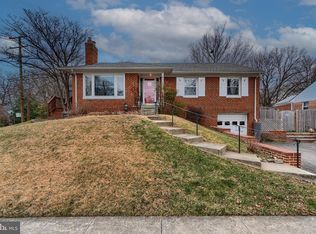Sold for $647,000
$647,000
9713 Saxony Rd, Silver Spring, MD 20910
3beds
2,305sqft
Single Family Residence
Built in 1952
7,514 Square Feet Lot
$698,500 Zestimate®
$281/sqft
$4,136 Estimated rent
Home value
$698,500
$664,000 - $740,000
$4,136/mo
Zestimate® history
Loading...
Owner options
Explore your selling options
What's special
Welcome to 9713 Saxony Rd. This immaculately maintained, brick front rambler conveniently located in the Northmont community offers an abundance of features and upgrades throughout. On the main level you will find the welcoming living room with woodburning fireplace, formal dining room, beautifully renovated and breathtaking gourmet kitchen featuring granite countertops and stainless-steel appliances including the dual-fuel GE Monogram stove with built-in grill. Enjoy a spring day in the sunroom overlooking the stunning backyard with 2 mature, high-producing fig trees in the established garden with other mature trees and flower beds. The backyard is truly gardener’s paradise! The primary bedroom with en-suite bath, 2 additional bedrooms and 1 full bath complete the main level. The spacious lower level is never-ending with features including a generously sized recreation room with bar area, office/den, full bath, laundry, storage and walkout stairs leading to the fenced backyard with cobblestone patio and retractable awning. Other highlights include hardwood floors, fresh paint, new hot water heater, new roof, newer windows, all-house fan and security system. Just minutes away from the Metro, Downtown Silver Spring, and DC. Easy access to the beltway. Don’t miss this opportunity!
Zillow last checked: 8 hours ago
Listing updated: April 28, 2023 at 06:26am
Listed by:
Ellie Hitt 240-888-8448,
RE/MAX Realty Group
Bought with:
Andre Michael Asselin, 669720
Redfin Corp
Source: Bright MLS,MLS#: MDMC2086894
Facts & features
Interior
Bedrooms & bathrooms
- Bedrooms: 3
- Bathrooms: 3
- Full bathrooms: 3
- Main level bathrooms: 2
- Main level bedrooms: 3
Basement
- Area: 1409
Heating
- Forced Air, Natural Gas
Cooling
- Central Air, Electric
Appliances
- Included: Electric Water Heater
- Laundry: Laundry Room
Features
- Basement: Connecting Stairway,Full,Exterior Entry,Walk-Out Access
- Number of fireplaces: 1
Interior area
- Total structure area: 3,010
- Total interior livable area: 2,305 sqft
- Finished area above ground: 1,601
- Finished area below ground: 704
Property
Parking
- Parking features: On Street
- Has uncovered spaces: Yes
Accessibility
- Accessibility features: None
Features
- Levels: Two
- Stories: 2
- Pool features: None
Lot
- Size: 7,514 sqft
Details
- Additional structures: Above Grade, Below Grade
- Parcel number: 161301336924
- Zoning: R60
- Special conditions: Standard
Construction
Type & style
- Home type: SingleFamily
- Architectural style: Ranch/Rambler
- Property subtype: Single Family Residence
Materials
- Brick
- Foundation: Other
Condition
- New construction: No
- Year built: 1952
Utilities & green energy
- Sewer: Public Sewer
- Water: Public
Community & neighborhood
Location
- Region: Silver Spring
- Subdivision: Northmont
Other
Other facts
- Listing agreement: Exclusive Right To Sell
- Ownership: Fee Simple
Price history
| Date | Event | Price |
|---|---|---|
| 4/28/2023 | Sold | $647,000+4.6%$281/sqft |
Source: | ||
| 3/27/2023 | Pending sale | $618,800$268/sqft |
Source: | ||
| 3/24/2023 | Listed for sale | $618,800+135.7%$268/sqft |
Source: | ||
| 10/21/2002 | Sold | $262,500$114/sqft |
Source: Public Record Report a problem | ||
Public tax history
| Year | Property taxes | Tax assessment |
|---|---|---|
| 2025 | $6,830 +5.6% | $582,333 +3.6% |
| 2024 | $6,471 +3% | $562,100 +3.1% |
| 2023 | $6,283 +7.7% | $545,267 +3.2% |
Find assessor info on the county website
Neighborhood: Northmont
Nearby schools
GreatSchools rating
- 4/10Flora M. Singer Elementary SchoolGrades: PK-5Distance: 1 mi
- 6/10Sligo Middle SchoolGrades: 6-8Distance: 0.8 mi
- 7/10Albert Einstein High SchoolGrades: 9-12Distance: 2.3 mi
Schools provided by the listing agent
- Elementary: Flora M. Singer
- Middle: Sligo
- High: Albert Einstein
- District: Montgomery County Public Schools
Source: Bright MLS. This data may not be complete. We recommend contacting the local school district to confirm school assignments for this home.
Get pre-qualified for a loan
At Zillow Home Loans, we can pre-qualify you in as little as 5 minutes with no impact to your credit score.An equal housing lender. NMLS #10287.
Sell for more on Zillow
Get a Zillow Showcase℠ listing at no additional cost and you could sell for .
$698,500
2% more+$13,970
With Zillow Showcase(estimated)$712,470

