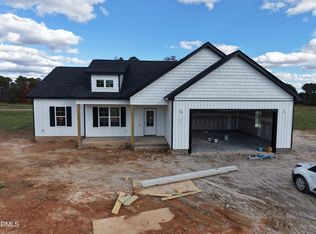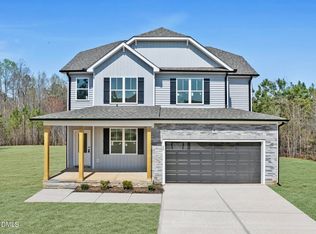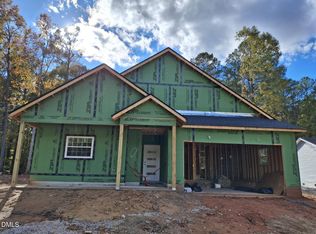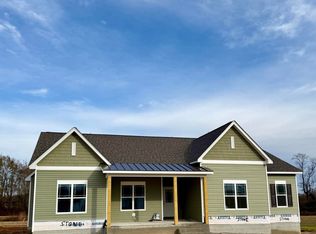9714 Cattle Field Dr, Spring Hope, NC 27882
What's special
- 51 days |
- 332 |
- 12 |
Zillow last checked: 8 hours ago
Listing updated: December 10, 2025 at 07:47am
Rebecca Hanna 919-480-8131,
Fathom Realty NC
Facts & features
Interior
Bedrooms & bathrooms
- Bedrooms: 3
- Bathrooms: 2
- Full bathrooms: 2
Heating
- Heat Pump
Cooling
- Ceiling Fan(s), Central Air
Appliances
- Included: Dishwasher, Electric Range, Microwave, Range Hood, Stainless Steel Appliance(s), Tankless Water Heater
- Laundry: Laundry Room, Main Level
Features
- Built-in Features, Ceiling Fan(s), High Speed Internet, Kitchen Island, Open Floorplan, Pantry, Master Downstairs, Quartz Counters, Walk-In Closet(s), Walk-In Shower
- Flooring: Carpet, Vinyl
- Basement: Crawl Space
Interior area
- Total structure area: 1,530
- Total interior livable area: 1,530 sqft
- Finished area above ground: 1,530
- Finished area below ground: 0
Property
Parking
- Total spaces: 2
- Parking features: Garage - Attached
- Attached garage spaces: 2
Features
- Levels: One
- Stories: 1
- Has view: Yes
Lot
- Size: 0.76 Acres
- Features: Cleared
Details
- Parcel number: 358935
- Special conditions: Standard
Construction
Type & style
- Home type: SingleFamily
- Architectural style: Ranch
- Property subtype: Single Family Residence, Residential
Materials
- Cedar, Vinyl Siding
- Roof: Shingle
Condition
- New construction: Yes
- Year built: 2025
- Major remodel year: 2025
Details
- Builder name: Greyland Builders
Utilities & green energy
- Sewer: Septic Tank
- Water: Private, Well
- Utilities for property: Electricity Connected, Septic Connected, Water Connected, Underground Utilities
Community & HOA
Community
- Features: Street Lights
- Subdivision: Stallings Grove
HOA
- Has HOA: Yes
- Services included: None
- HOA fee: $480 annually
Location
- Region: Spring Hope
Financial & listing details
- Price per square foot: $235/sqft
- Date on market: 10/23/2025

Rebecca Hanna
(919) 480-8131
By pressing Contact Agent, you agree that the real estate professional identified above may call/text you about your search, which may involve use of automated means and pre-recorded/artificial voices. You don't need to consent as a condition of buying any property, goods, or services. Message/data rates may apply. You also agree to our Terms of Use. Zillow does not endorse any real estate professionals. We may share information about your recent and future site activity with your agent to help them understand what you're looking for in a home.
Estimated market value
Not available
Estimated sales range
Not available
Not available
Price history
Price history
| Date | Event | Price |
|---|---|---|
| 12/10/2025 | Price change | $359,000-3%$235/sqft |
Source: | ||
| 11/24/2025 | Price change | $370,000-2.6%$242/sqft |
Source: | ||
| 10/23/2025 | Listed for sale | $379,900$248/sqft |
Source: | ||
Public tax history
Public tax history
Tax history is unavailable.BuyAbility℠ payment
Climate risks
Neighborhood: 27882
Nearby schools
GreatSchools rating
- 6/10Spring Hope ElementaryGrades: PK-5Distance: 3 mi
- 8/10Southern Nash MiddleGrades: 6-8Distance: 5.9 mi
- 4/10Southern Nash HighGrades: 9-12Distance: 7.5 mi
Schools provided by the listing agent
- Elementary: Nash - Spring Hope
- Middle: Nash - Southern Nash
- High: Nash - Southern Nash
Source: Doorify MLS. This data may not be complete. We recommend contacting the local school district to confirm school assignments for this home.
- Loading





