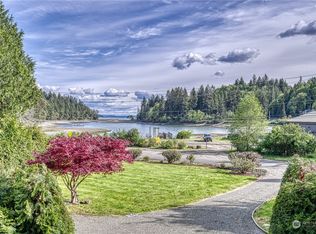5 bed/4 bath Waterfront home on unique landscaped lot. Instant equity, $80k price drop, motivated sellers. New roof, furnace/heat pump, driveway, everything! Sellers have spared no expense. Three completely renovated stories w/separate kitchen on lower level, bath, living areas, and outside access for MIL suite or potential income. Additional leveled lot behind the home equipped w/own chicken coup. Home has easy access to highway & quick commute to Tacoma/Bremerton. Don't wait! Priced to sell!
This property is off market, which means it's not currently listed for sale or rent on Zillow. This may be different from what's available on other websites or public sources.

