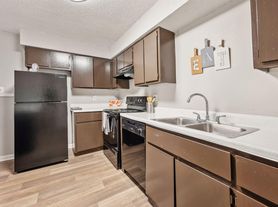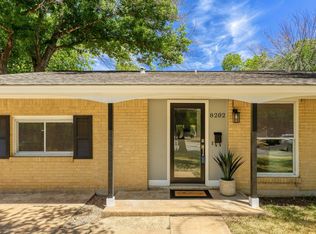Welcome to your dream home at 9714 Hansford Drive, Austin, TX 78753! This spacious, single-level living home boasts 4 bedrooms and 3 full bathrooms, offering plenty of room for comfort and convenience. The open floor plan, complemented by modern finishes and vinyl plank flooring, creates a seamless flow throughout the home. The kitchen is equipped with stainless steel appliances, perfect for the home chef. The master suite features a walk-in closet and a private bathroom with a walk-in shower and a soaking tub for ultimate relaxation. The large laundry room adds convenience to your daily routine. Enjoy the outdoors in the large, fenced backyard, providing a private space for relaxation or entertainment. The home also features ceiling fans, central heating and cooling, and off-street parking. With 1796 sq ft of living space, this home offers a perfect blend of comfort and style. Don't miss out on this opportunity to make this beautiful house your new home. Call Today!
House for rent
$2,349/mo
9714 Hansford Dr, Austin, TX 78753
4beds
1,796sqft
Price may not include required fees and charges.
Single family residence
Available now
Cats, dogs OK
Central air, ceiling fan
Shared laundry
Off street parking
-- Heating
What's special
Modern finishesOpen floor planVinyl plank flooringStainless steel appliancesCeiling fansCentral heating and coolingSingle-level living
- 85 days |
- -- |
- -- |
Travel times
Looking to buy when your lease ends?
Consider a first-time homebuyer savings account designed to grow your down payment with up to a 6% match & a competitive APY.
Facts & features
Interior
Bedrooms & bathrooms
- Bedrooms: 4
- Bathrooms: 3
- Full bathrooms: 3
Cooling
- Central Air, Ceiling Fan
Appliances
- Laundry: Shared
Features
- Ceiling Fan(s), Walk In Closet, Walk-In Closet(s)
- Flooring: Linoleum/Vinyl
Interior area
- Total interior livable area: 1,796 sqft
Property
Parking
- Parking features: Off Street
- Details: Contact manager
Features
- Exterior features: 1796 sq ft, 3 Full Bathrooms, 4 Bedrooms, Fenced Backyard, Large Backyard, Master Walk-in Shower, Modern finishes, Open Concept, Open floor plan, Privacy Fence, Single Level Living, Soaking Tub, Stainless Steel Appliances, Walk In Closet, Walk-in shower
Details
- Parcel number: 245023
Construction
Type & style
- Home type: SingleFamily
- Property subtype: Single Family Residence
Community & HOA
Location
- Region: Austin
Financial & listing details
- Lease term: Contact For Details
Price history
| Date | Event | Price |
|---|---|---|
| 11/1/2025 | Price change | $2,349-4.1%$1/sqft |
Source: Zillow Rentals | ||
| 10/25/2025 | Price change | $2,449-2%$1/sqft |
Source: Zillow Rentals | ||
| 10/17/2025 | Price change | $2,499-3.8%$1/sqft |
Source: Zillow Rentals | ||
| 10/6/2025 | Price change | $2,599-1.9%$1/sqft |
Source: Zillow Rentals | ||
| 9/13/2025 | Price change | $2,650-1.9%$1/sqft |
Source: Zillow Rentals | ||

