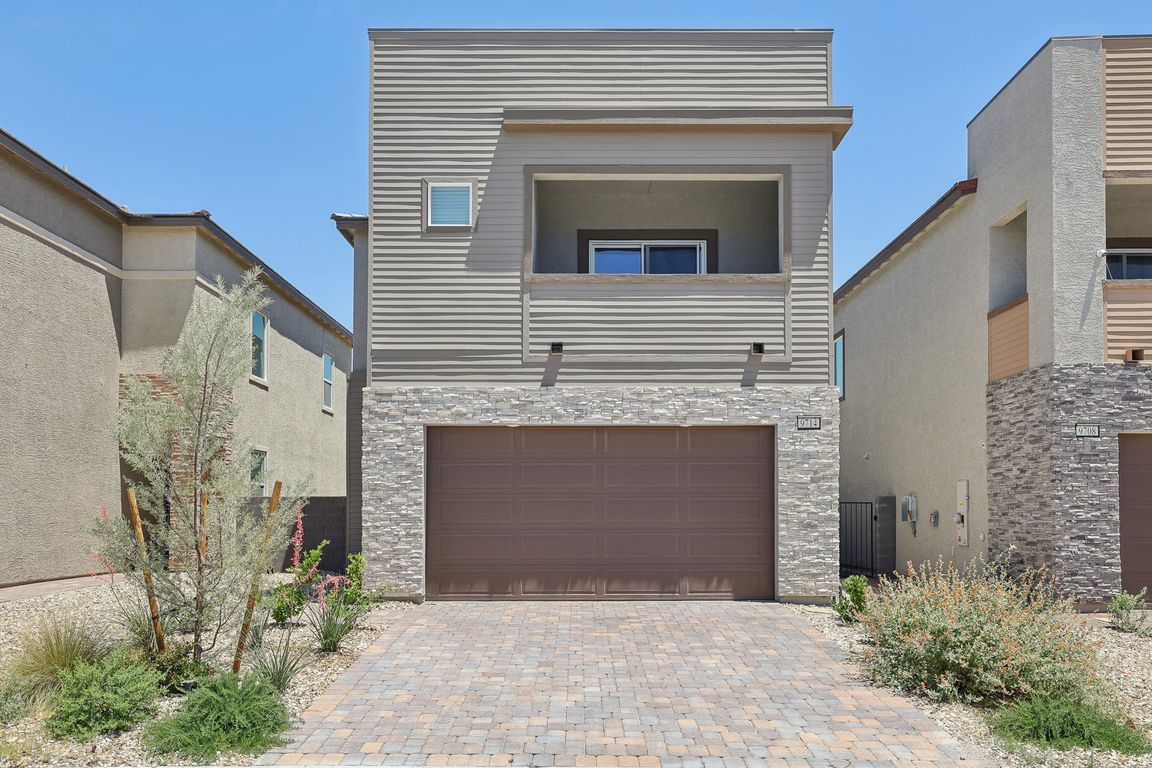
ActivePrice cut: $10K (11/7)
$459,000
3beds
1,726sqft
9714 Harper Edge St, Las Vegas, NV 89143
3beds
1,726sqft
Single family residence
Built in 2023
3,484 sqft
2 Attached garage spaces
$266 price/sqft
$100 monthly HOA fee
What's special
Open-concept layoutQuartz countertopsMountain viewsCustom linear fireplaceGourmet kitchenStainless steel appliancesWalk-in closets
Almost new and barely lived in home that has the perfect amount of upgrades and yet is ready for your personal touch. The kitchen opens to a large great room with a custom linear fireplace and media niche. Open-concept layout designed for both entertaining and everyday living. The gourmet kitchen features: ...
- 87 days |
- 390 |
- 31 |
Source: LVR,MLS#: 2709819 Originating MLS: Greater Las Vegas Association of Realtors Inc
Originating MLS: Greater Las Vegas Association of Realtors Inc
Travel times
Kitchen
Living Room
Primary Bedroom
Zillow last checked: 8 hours ago
Listing updated: November 07, 2025 at 05:39am
Listed by:
Ryan Melvin BS.0051556 (702)858-8892,
Huntington & Ellis, A Real Est
Source: LVR,MLS#: 2709819 Originating MLS: Greater Las Vegas Association of Realtors Inc
Originating MLS: Greater Las Vegas Association of Realtors Inc
Facts & features
Interior
Bedrooms & bathrooms
- Bedrooms: 3
- Bathrooms: 3
- Full bathrooms: 2
- 1/2 bathrooms: 1
Primary bedroom
- Description: Walk-In Closet(s)
- Dimensions: 13X17
Bedroom 2
- Description: Walk-In Closet(s)
- Dimensions: 11X12
Bedroom 3
- Description: Walk-In Closet(s)
- Dimensions: 11X13
Primary bathroom
- Description: Double Sink,Separate Shower
Dining room
- Description: Kitchen/Dining Room Combo
- Dimensions: 11X10
Great room
- Description: Downstairs
- Dimensions: 19X12
Kitchen
- Description: Breakfast Bar/Counter,Lighting Recessed,Luxury Vinyl Plank,Quartz Countertops
Heating
- Central, Gas
Cooling
- Central Air, Electric
Appliances
- Included: Dryer, Dishwasher, Disposal, Gas Range, Microwave, Refrigerator, Washer
- Laundry: Gas Dryer Hookup, Laundry Room, Upper Level
Features
- Window Treatments
- Flooring: Carpet, Luxury Vinyl Plank
- Windows: Low-Emissivity Windows, Window Treatments
- Number of fireplaces: 1
- Fireplace features: Electric, Great Room
Interior area
- Total structure area: 1,726
- Total interior livable area: 1,726 sqft
Video & virtual tour
Property
Parking
- Total spaces: 2
- Parking features: Attached, Garage, Garage Door Opener, Private
- Attached garage spaces: 2
Features
- Stories: 2
- Exterior features: Handicap Accessible, Sprinkler/Irrigation
- Fencing: Block,Back Yard
- Has view: Yes
- View description: Mountain(s)
Lot
- Size: 3,484.8 Square Feet
- Features: Drip Irrigation/Bubblers, Desert Landscaping, Landscaped, < 1/4 Acre
Details
- Parcel number: 12506816013
- Zoning description: Single Family
- Horse amenities: None
Construction
Type & style
- Home type: SingleFamily
- Architectural style: Two Story
- Property subtype: Single Family Residence
Materials
- Roof: Flat,Tile
Condition
- Resale
- Year built: 2023
Utilities & green energy
- Electric: Photovoltaics Third-Party Owned
- Sewer: Public Sewer
- Water: Public
- Utilities for property: Underground Utilities
Green energy
- Energy efficient items: Doors, Solar Panel(s), Windows
Community & HOA
Community
- Security: Gated Community
- Subdivision: Sunstone Parcel G
HOA
- Has HOA: Yes
- Amenities included: Gated, Playground, Park
- Services included: Association Management
- HOA fee: $45 monthly
- HOA name: Sunstone
- HOA phone: 702-248-2262
- Second HOA fee: $55 monthly
Location
- Region: Las Vegas
Financial & listing details
- Price per square foot: $266/sqft
- Tax assessed value: $100,000
- Annual tax amount: $4,971
- Date on market: 8/13/2025
- Listing agreement: Exclusive Right To Sell
- Listing terms: Cash,Conventional,FHA,VA Loan
- Ownership: Single Family Residential