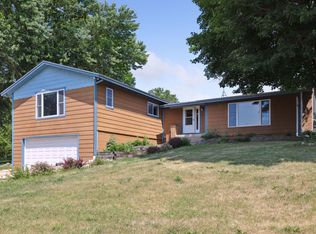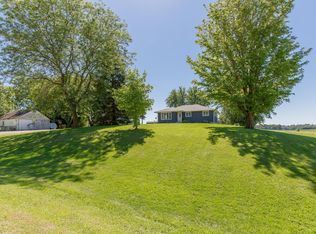Closed
$485,000
9715 40th St W, Webster, MN 55088
3beds
2,304sqft
Single Family Residence
Built in 1977
1 Acres Lot
$445,000 Zestimate®
$211/sqft
$2,239 Estimated rent
Home value
$445,000
$414,000 - $472,000
$2,239/mo
Zestimate® history
Loading...
Owner options
Explore your selling options
What's special
Beautiful country sitting, 3 bed rambler with built-in China hutch. 4 season room has gas fireplace and large windows and walk out to maintenance-free deck with views of a private country backyard. Finished walkout basement features family room, game area, sewing room, and full bath with whirlpool tub and a separate shower.
Added bonus is a 26×40 heated and insulated shed with 9-foot overhead door.
Zillow last checked: 8 hours ago
Listing updated: June 25, 2025 at 11:27pm
Listed by:
Lucy Kuchinka 507-649-1079,
Weichert, REALTORS- Heartland
Bought with:
Brian W. Ballinger
RE/MAX Advantage Plus
Source: NorthstarMLS as distributed by MLS GRID,MLS#: 6533315
Facts & features
Interior
Bedrooms & bathrooms
- Bedrooms: 3
- Bathrooms: 2
- Full bathrooms: 2
Bedroom 1
- Level: Main
- Area: 143 Square Feet
- Dimensions: 13x11
Bedroom 2
- Level: Main
- Area: 100 Square Feet
- Dimensions: 10x10
Bedroom 3
- Level: Main
- Area: 100 Square Feet
- Dimensions: 10x10
Bedroom 4
- Level: Lower
- Area: 110 Square Feet
- Dimensions: 11x10
Dining room
- Level: Main
- Area: 110 Square Feet
- Dimensions: 11x10
Family room
- Level: Lower
- Area: 247 Square Feet
- Dimensions: 19x13
Other
- Level: Main
- Area: 224 Square Feet
- Dimensions: 16x14
Kitchen
- Level: Main
- Area: 110 Square Feet
- Dimensions: 10x11
Living room
- Level: Main
- Area: 238 Square Feet
- Dimensions: 17x14
Heating
- Forced Air
Cooling
- Central Air
Appliances
- Included: Dishwasher, Dryer, Exhaust Fan, Microwave, Range, Refrigerator, Washer, Water Softener Owned
Features
- Basement: Block,Daylight,Drain Tiled,Finished,Full,Sump Pump,Walk-Out Access
- Number of fireplaces: 1
- Fireplace features: Family Room, Gas, Wood Burning Stove
Interior area
- Total structure area: 2,304
- Total interior livable area: 2,304 sqft
- Finished area above ground: 1,264
- Finished area below ground: 695
Property
Parking
- Total spaces: 2
- Parking features: Attached, Gravel, Concrete, Garage Door Opener
- Attached garage spaces: 2
- Has uncovered spaces: Yes
- Details: Garage Dimensions (28x26)
Accessibility
- Accessibility features: None
Features
- Levels: One
- Stories: 1
- Pool features: None
- Fencing: None
Lot
- Size: 1 Acres
- Dimensions: 215 x 222 x 230 x 220
- Features: Many Trees
Details
- Additional structures: Additional Garage
- Foundation area: 1040
- Parcel number: 0103375002
- Zoning description: Residential-Single Family
Construction
Type & style
- Home type: SingleFamily
- Property subtype: Single Family Residence
Materials
- Vinyl Siding, Block, Frame
- Roof: Asphalt
Condition
- Age of Property: 48
- New construction: No
- Year built: 1977
Utilities & green energy
- Electric: Circuit Breakers
- Gas: Natural Gas
- Sewer: Private Sewer
- Water: Well
Community & neighborhood
Location
- Region: Webster
HOA & financial
HOA
- Has HOA: No
Price history
| Date | Event | Price |
|---|---|---|
| 6/18/2024 | Sold | $485,000-0.8%$211/sqft |
Source: | ||
| 5/24/2024 | Pending sale | $489,000+54.3%$212/sqft |
Source: | ||
| 12/16/2004 | Sold | $317,000+3.3%$138/sqft |
Source: Public Record | ||
| 2/24/2004 | Sold | $307,000$133/sqft |
Source: Public Record | ||
Public tax history
| Year | Property taxes | Tax assessment |
|---|---|---|
| 2025 | $3,224 +10% | $418,600 +5.3% |
| 2024 | $2,932 +7% | $397,600 +1.5% |
| 2023 | $2,740 +3.2% | $391,900 +16.9% |
Find assessor info on the county website
Neighborhood: 55088
Nearby schools
GreatSchools rating
- NACentral Education CampusGrades: PK-1,6Distance: 6.1 mi
- 8/10New Prague Middle SchoolGrades: 6-8Distance: 6.1 mi
- 9/10New Prague Senior High SchoolGrades: 9-12Distance: 6.2 mi

Get pre-qualified for a loan
At Zillow Home Loans, we can pre-qualify you in as little as 5 minutes with no impact to your credit score.An equal housing lender. NMLS #10287.
Sell for more on Zillow
Get a free Zillow Showcase℠ listing and you could sell for .
$445,000
2% more+ $8,900
With Zillow Showcase(estimated)
$453,900
