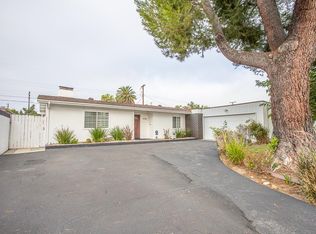Sold for $850,000 on 04/25/25
Listing Provided by:
Amy Small DRE #01300688 818-512-9246,
Coldwell Banker Quality Properties
Bought with: Coldwell Banker Realty
$850,000
9715 Delco Ave, Chatsworth, CA 91311
3beds
1,420sqft
Single Family Residence
Built in 1959
7,202 Square Feet Lot
$833,900 Zestimate®
$599/sqft
$3,785 Estimated rent
Home value
$833,900
$759,000 - $917,000
$3,785/mo
Zestimate® history
Loading...
Owner options
Explore your selling options
What's special
This great one-story home is ready for you! It boasts 3 bedrooms, including an en-suite primary with its own 3/4 bathroom, a roomy kitchen with slate flooring, a double oven, garden window, breakfast bar and dining nook and is open to the family room. The 2-sided fireplace in the living and family rooms will keep you warm on our chilly Chatsworth days! The French doors in the living room lead you out to the spacious yard. There are beautiful tile floors throughout most of the home with brand new carpets in the bedrooms. The house has also been freshly painted. Located right down the street from 3 shopping areas, including our newly opened Las Fuentes, Von's, Trader Joe's and Smart & Final and Mason Park, and minutes from the ever-growing Porter Ranch with The Vineyards, Ralph's, and Kaiser, you couldn't ask for a better place to live. Don't hesitate - this will be gone before you know it!
Zillow last checked: 8 hours ago
Listing updated: April 25, 2025 at 10:49pm
Listing Provided by:
Amy Small DRE #01300688 818-512-9246,
Coldwell Banker Quality Properties
Bought with:
Madison Khavari, DRE #02104934
Coldwell Banker Realty
Source: CRMLS,MLS#: SR25063414 Originating MLS: California Regional MLS
Originating MLS: California Regional MLS
Facts & features
Interior
Bedrooms & bathrooms
- Bedrooms: 3
- Bathrooms: 2
- Full bathrooms: 1
- 3/4 bathrooms: 1
- Main level bathrooms: 2
- Main level bedrooms: 3
Heating
- Central
Cooling
- Central Air
Appliances
- Included: Double Oven, Dishwasher, Disposal, Gas Range, Microwave, Water Heater
- Laundry: In Kitchen
Features
- Breakfast Bar, Breakfast Area, Ceiling Fan(s), All Bedrooms Down, Main Level Primary
- Flooring: Carpet, Stone, Tile
- Windows: Blinds, Garden Window(s)
- Has fireplace: Yes
- Fireplace features: Family Room, Living Room, Wood Burning
- Common walls with other units/homes: No Common Walls
Interior area
- Total interior livable area: 1,420 sqft
Property
Parking
- Total spaces: 4
- Parking features: Driveway, Garage Faces Front, Garage
- Attached garage spaces: 2
- Uncovered spaces: 2
Accessibility
- Accessibility features: Low Pile Carpet, No Stairs
Features
- Levels: One
- Stories: 1
- Entry location: Front Door
- Patio & porch: Concrete
- Pool features: None
- Spa features: None
- Fencing: Fair Condition,Vinyl
- Has view: Yes
- View description: None
Lot
- Size: 7,202 sqft
- Features: Back Yard, Lawn, Landscaped, Near Park, Near Public Transit, Sprinkler System
Details
- Parcel number: 2748012031
- Zoning: LARS
- Special conditions: Standard
Construction
Type & style
- Home type: SingleFamily
- Architectural style: Traditional
- Property subtype: Single Family Residence
Materials
- Stucco
- Foundation: Slab
- Roof: Flat
Condition
- New construction: No
- Year built: 1959
Utilities & green energy
- Electric: 220 Volts
- Sewer: Public Sewer, Sewer Tap Paid
- Water: Public
- Utilities for property: Cable Available, Electricity Connected, Natural Gas Connected, Sewer Connected, Water Connected
Community & neighborhood
Security
- Security features: Carbon Monoxide Detector(s), Smoke Detector(s)
Community
- Community features: Curbs, Gutter(s), Street Lights, Sidewalks, Park
Location
- Region: Chatsworth
Other
Other facts
- Listing terms: 1031 Exchange
- Road surface type: Paved
Price history
| Date | Event | Price |
|---|---|---|
| 4/25/2025 | Sold | $850,000+13.5%$599/sqft |
Source: | ||
| 4/3/2025 | Pending sale | $749,000+392.8%$527/sqft |
Source: | ||
| 1/5/2013 | Listing removed | $2,200$2/sqft |
Source: Coldwell Banker Quality Properties #SR12146618 | ||
| 12/6/2012 | Listed for rent | $2,200$2/sqft |
Source: Coldwell Banker Quality Properties #SR12146618 | ||
| 10/4/1994 | Sold | $152,000$107/sqft |
Source: Public Record | ||
Public tax history
| Year | Property taxes | Tax assessment |
|---|---|---|
| 2025 | $10,539 +221.3% | $255,279 +2% |
| 2024 | $3,280 +1.8% | $250,275 +2% |
| 2023 | $3,220 +4.6% | $245,369 +2% |
Find assessor info on the county website
Neighborhood: Chatsworth
Nearby schools
GreatSchools rating
- 6/10Superior Street Elementary SchoolGrades: K-5Distance: 0.2 mi
- 6/10Ernest Lawrence Middle SchoolGrades: 6-8Distance: 0.9 mi
- 6/10Chatsworth Charter High SchoolGrades: 9-12Distance: 0.5 mi
Schools provided by the listing agent
- Middle: Lawrence
- High: Chatsworth
Source: CRMLS. This data may not be complete. We recommend contacting the local school district to confirm school assignments for this home.
Get a cash offer in 3 minutes
Find out how much your home could sell for in as little as 3 minutes with a no-obligation cash offer.
Estimated market value
$833,900
Get a cash offer in 3 minutes
Find out how much your home could sell for in as little as 3 minutes with a no-obligation cash offer.
Estimated market value
$833,900
