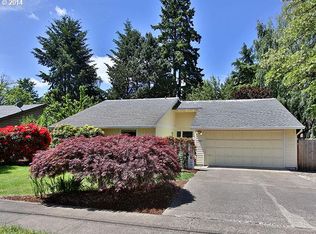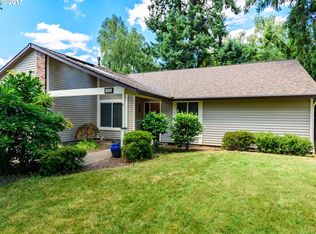Sold
$525,000
9715 SW 130th Ave, Beaverton, OR 97008
3beds
1,353sqft
Residential, Single Family Residence
Built in 1978
7,840.8 Square Feet Lot
$535,300 Zestimate®
$388/sqft
$2,540 Estimated rent
Home value
$535,300
$509,000 - $562,000
$2,540/mo
Zestimate® history
Loading...
Owner options
Explore your selling options
What's special
Beautiful 3/2 ranch in move-in ready condition, in a perfect location...just behind Southridge High; has greenspace views, walking space for the dog, and quiet tree-lined streets. Just blocks to Conestoga Middle School, THPRD Rec and Aquatic Center. Perfect one-level floor plan for entertaining, with eating bar in kitchen/dining area, pantry, and direct access to backyard deck - has nice flow and lots of light! Kitchen and baths recently updated. Master suite has walk-in closet and walk-in shower. Must see to appreciate this immaculate home! Newer vinyl windows, flooring, fencing, deck and brand new HVAC system. Come and see what it's like to live in one of the most highly desired neighborhoods in Beaverton! Welcome Home! Open House Sat/Sun from 11 am - 1 pm.
Zillow last checked: 8 hours ago
Listing updated: August 18, 2023 at 03:12am
Listed by:
Sharon Wenger 503-686-1665,
MORE Realty
Bought with:
Beth Howard, 200105134
MORE Realty
Source: RMLS (OR),MLS#: 23370662
Facts & features
Interior
Bedrooms & bathrooms
- Bedrooms: 3
- Bathrooms: 2
- Full bathrooms: 2
- Main level bathrooms: 2
Primary bedroom
- Features: Hardwood Floors, Suite, Walkin Closet, Walkin Shower
- Level: Main
- Area: 165
- Dimensions: 15 x 11
Bedroom 2
- Features: Hardwood Floors, Closet
- Level: Main
- Area: 110
- Dimensions: 11 x 10
Bedroom 3
- Features: Bookcases, Hardwood Floors, Closet
- Level: Main
- Area: 90
- Dimensions: 10 x 9
Dining room
- Features: Eat Bar, Hardwood Floors
- Level: Main
- Area: 99
- Dimensions: 11 x 9
Kitchen
- Features: Dishwasher, Disposal, Eat Bar, Microwave, Pantry, Sliding Doors, Updated Remodeled, Free Standing Range, Free Standing Refrigerator, Granite
- Level: Main
- Area: 153
- Width: 9
Living room
- Features: Fireplace, Great Room, Hardwood Floors, Living Room Dining Room Combo
- Level: Main
- Area: 221
- Dimensions: 17 x 13
Heating
- ENERGY STAR Qualified Equipment, Forced Air 95 Plus, Heat Pump, Fireplace(s)
Cooling
- Central Air
Appliances
- Included: Dishwasher, Disposal, ENERGY STAR Qualified Appliances, Free-Standing Range, Free-Standing Refrigerator, Microwave, Range Hood, Stainless Steel Appliance(s), Washer/Dryer, Gas Water Heater, Tank Water Heater
- Laundry: Laundry Room
Features
- Granite, High Speed Internet, Closet, Bookcases, Eat Bar, Pantry, Updated Remodeled, Great Room, Living Room Dining Room Combo, Suite, Walk-In Closet(s), Walkin Shower
- Flooring: Wood, Hardwood
- Doors: Sliding Doors
- Windows: Double Pane Windows, Vinyl Frames
- Basement: Crawl Space
- Number of fireplaces: 1
- Fireplace features: Wood Burning
Interior area
- Total structure area: 1,353
- Total interior livable area: 1,353 sqft
Property
Parking
- Total spaces: 2
- Parking features: Driveway, Off Street, Garage Door Opener, Attached
- Attached garage spaces: 2
- Has uncovered spaces: Yes
Accessibility
- Accessibility features: Accessible Entrance, Accessible Hallway, Garage On Main, Ground Level, Main Floor Bedroom Bath, Minimal Steps, Natural Lighting, One Level, Utility Room On Main, Walkin Shower, Accessibility
Features
- Levels: One
- Stories: 1
- Patio & porch: Deck
- Exterior features: Garden, Raised Beds, Yard
- Fencing: Fenced
- Has view: Yes
- View description: Park/Greenbelt, Trees/Woods
Lot
- Size: 7,840 sqft
- Dimensions: 7841
- Features: Corner Lot, Level, Private, SqFt 7000 to 9999
Details
- Parcel number: R254619
Construction
Type & style
- Home type: SingleFamily
- Architectural style: Ranch
- Property subtype: Residential, Single Family Residence
Materials
- Metal Siding
- Foundation: Concrete Perimeter
- Roof: Composition
Condition
- Updated/Remodeled
- New construction: No
- Year built: 1978
Details
- Warranty included: Yes
Utilities & green energy
- Gas: Gas
- Sewer: Public Sewer
- Water: Public
- Utilities for property: DSL
Community & neighborhood
Security
- Security features: Entry, Security Lights
Location
- Region: Beaverton
- Subdivision: South Beaverton, Forest Glen
HOA & financial
HOA
- Has HOA: No
Other
Other facts
- Listing terms: Cash,Conventional,FHA,VA Loan
- Road surface type: Paved
Price history
| Date | Event | Price |
|---|---|---|
| 8/17/2023 | Sold | $525,000+0%$388/sqft |
Source: | ||
| 7/26/2023 | Pending sale | $524,900$388/sqft |
Source: | ||
| 7/20/2023 | Listed for sale | $524,900+32.9%$388/sqft |
Source: | ||
| 6/19/2020 | Sold | $395,000-0.9%$292/sqft |
Source: | ||
| 5/21/2020 | Pending sale | $398,500$295/sqft |
Source: MORE Realty #20473575 | ||
Public tax history
| Year | Property taxes | Tax assessment |
|---|---|---|
| 2024 | $5,747 +5.9% | $264,480 +3% |
| 2023 | $5,426 +7.4% | $256,780 +5.9% |
| 2022 | $5,053 +3.6% | $242,540 |
Find assessor info on the county website
Neighborhood: South Beaverton
Nearby schools
GreatSchools rating
- 8/10Hiteon Elementary SchoolGrades: K-5Distance: 0.5 mi
- 3/10Conestoga Middle SchoolGrades: 6-8Distance: 0.5 mi
- 5/10Southridge High SchoolGrades: 9-12Distance: 0.2 mi
Schools provided by the listing agent
- Elementary: Hiteon
- Middle: Conestoga
- High: Southridge
Source: RMLS (OR). This data may not be complete. We recommend contacting the local school district to confirm school assignments for this home.
Get a cash offer in 3 minutes
Find out how much your home could sell for in as little as 3 minutes with a no-obligation cash offer.
Estimated market value
$535,300
Get a cash offer in 3 minutes
Find out how much your home could sell for in as little as 3 minutes with a no-obligation cash offer.
Estimated market value
$535,300

