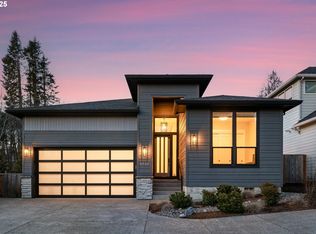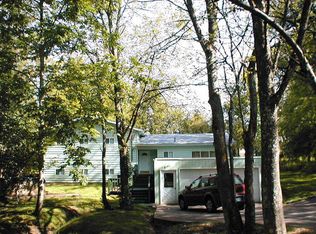Sold
$635,000
9715 SW Taylor St, Portland, OR 97225
4beds
1,926sqft
Residential, Single Family Residence
Built in 1967
7,405.2 Square Feet Lot
$625,300 Zestimate®
$330/sqft
$3,083 Estimated rent
Home value
$625,300
$594,000 - $663,000
$3,083/mo
Zestimate® history
Loading...
Owner options
Explore your selling options
What's special
Mid-Century Character in Prime West Haven. Located in the coveted West Haven neighborhood, this 1967 tri-level offers timeless style, thoughtful updates, and unbeatable access to Portland, Beaverton, and top-rated schools. Inside, original hardwoods, two wood-burning fireplaces, and distinctive mid-century details set the tone. The kitchen features butcher block counters, stainless steel appliances, a Fisher & Paykel gas range and double oven, island seating, and generous storage. With four true bedrooms, a dedicated office, and two full baths, the layout is ideal for modern living. Outside, enjoy a fenced yard with raised garden beds, fruit trees, a gas-plumbed deck, hot tub, and covered patio for year-round entertaining. Updates - including a 2025 mini split — bring modern comfort. All just minutes from Nike, Forest Park, downtown, and everything the Westside has to offer.
Zillow last checked: 8 hours ago
Listing updated: August 30, 2025 at 09:58am
Listed by:
Shelley Lucas 503-989-9930,
The Agency Portland,
Stephanie Lewis 310-980-2717,
The Agency Portland
Bought with:
Steve Dials, 201207459
Weichert, Realtors on Main Street
Source: RMLS (OR),MLS#: 140364438
Facts & features
Interior
Bedrooms & bathrooms
- Bedrooms: 4
- Bathrooms: 2
- Full bathrooms: 2
- Main level bathrooms: 1
Primary bedroom
- Features: Hardwood Floors, Closet
- Level: Main
- Area: 120
- Dimensions: 12 x 10
Bedroom 2
- Features: Hardwood Floors, Closet
- Level: Main
- Area: 110
- Dimensions: 11 x 10
Bedroom 3
- Features: Closet
- Level: Lower
- Area: 108
- Dimensions: 12 x 9
Bedroom 4
- Features: Closet
- Level: Lower
- Area: 99
- Dimensions: 11 x 9
Dining room
- Level: Main
- Area: 65
- Dimensions: 13 x 5
Family room
- Features: Fireplace
- Level: Lower
- Area: 196
- Dimensions: 14 x 14
Kitchen
- Features: Builtin Range, Dishwasher, Island, Builtin Oven, Double Oven, Free Standing Range
- Level: Main
- Area: 169
- Width: 13
Living room
- Features: Fireplace
- Level: Main
- Area: 165
- Dimensions: 15 x 11
Office
- Level: Lower
- Area: 112
- Dimensions: 14 x 8
Heating
- Forced Air, Fireplace(s)
Cooling
- Has cooling: Yes
Appliances
- Included: Built In Oven, Built-In Range, Dishwasher, Double Oven, Free-Standing Refrigerator, Range Hood, Stainless Steel Appliance(s), Washer/Dryer, Free-Standing Range, Electric Water Heater
- Laundry: Laundry Room
Features
- Ceiling Fan(s), Closet, Kitchen Island
- Flooring: Concrete, Hardwood, Tile
- Windows: Vinyl Frames
- Basement: Daylight
- Number of fireplaces: 2
- Fireplace features: Wood Burning, Outside
Interior area
- Total structure area: 1,926
- Total interior livable area: 1,926 sqft
Property
Parking
- Total spaces: 1
- Parking features: Driveway, Off Street, Attached
- Attached garage spaces: 1
- Has uncovered spaces: Yes
Features
- Levels: Tri Level
- Stories: 2
- Patio & porch: Covered Patio, Deck
- Exterior features: Garden, Gas Hookup, Yard
- Has spa: Yes
- Spa features: Free Standing Hot Tub
- Fencing: Fenced
Lot
- Size: 7,405 sqft
- Features: Level, SqFt 7000 to 9999
Details
- Additional structures: GasHookup
- Parcel number: R2212754
Construction
Type & style
- Home type: SingleFamily
- Architectural style: Mid Century Modern
- Property subtype: Residential, Single Family Residence
Materials
- Wood Siding
- Foundation: Slab
- Roof: Composition
Condition
- Resale
- New construction: No
- Year built: 1967
Utilities & green energy
- Gas: Gas Hookup, Gas
- Sewer: Public Sewer
- Water: Public
Community & neighborhood
Location
- Region: Portland
- Subdivision: West Haven
Other
Other facts
- Listing terms: Cash,Conventional,FHA
- Road surface type: Paved
Price history
| Date | Event | Price |
|---|---|---|
| 8/29/2025 | Sold | $635,000$330/sqft |
Source: | ||
| 7/21/2025 | Pending sale | $635,000$330/sqft |
Source: | ||
| 7/11/2025 | Listed for sale | $635,000+85.7%$330/sqft |
Source: | ||
| 5/10/2013 | Sold | $342,000-3.7%$178/sqft |
Source: | ||
| 4/3/2013 | Listed for sale | $355,000+33.8%$184/sqft |
Source: RE/MAX EQUITY GROUP- LAKE OSWEGO #13107079 | ||
Public tax history
| Year | Property taxes | Tax assessment |
|---|---|---|
| 2025 | $5,736 +9.1% | $303,530 +7.7% |
| 2024 | $5,256 +6.5% | $281,770 +3% |
| 2023 | $4,935 +3.3% | $273,570 +3% |
Find assessor info on the county website
Neighborhood: West Haven-Sylvan
Nearby schools
GreatSchools rating
- 7/10West Tualatin View Elementary SchoolGrades: K-5Distance: 0.5 mi
- 7/10Cedar Park Middle SchoolGrades: 6-8Distance: 1.1 mi
- 7/10Beaverton High SchoolGrades: 9-12Distance: 2.6 mi
Schools provided by the listing agent
- Elementary: W Tualatin View
- Middle: Cedar Park
- High: Beaverton
Source: RMLS (OR). This data may not be complete. We recommend contacting the local school district to confirm school assignments for this home.
Get a cash offer in 3 minutes
Find out how much your home could sell for in as little as 3 minutes with a no-obligation cash offer.
Estimated market value
$625,300
Get a cash offer in 3 minutes
Find out how much your home could sell for in as little as 3 minutes with a no-obligation cash offer.
Estimated market value
$625,300

