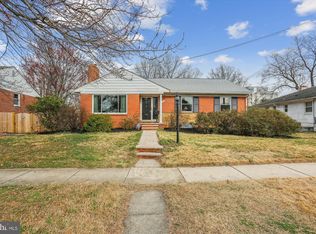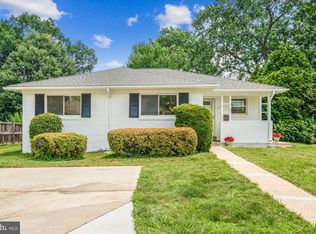Sold for $650,000
$650,000
9715 Saxony Rd, Silver Spring, MD 20910
3beds
1,809sqft
Single Family Residence
Built in 1953
6,891 Square Feet Lot
$636,300 Zestimate®
$359/sqft
$3,882 Estimated rent
Home value
$636,300
$579,000 - $694,000
$3,882/mo
Zestimate® history
Loading...
Owner options
Explore your selling options
What's special
Wonderful opportunity to own this well maintained and upgraded Colonial style home with a big front yard, and a fenced back yard (property sits on a corner lot of 6,891 square feet!), long garage with new driveway and a bright, renovated kitchen with granite countertops, and stainless steel appliances, and a rear kitchen door leads to a small porch going to the back yard. This property also boasts a side porch with lots of windows and its own entrance. The basement is finished with wall-to-wall carpet, laundry area, full bath, possible fourth bedroom, and connection to the garage for coming and going during bad weather. Roof completely replaced in 2019. Very close to metro, easy access to beltway and to DC via Georgia Ave and near Sligo Creek Park with trails, playgrounds and golf course. Listing agent is related to Owner.
Zillow last checked: 8 hours ago
Listing updated: April 07, 2025 at 07:11am
Listed by:
James Brumfield 410-746-8494,
Cummings & Co. Realtors
Bought with:
Josh Zuares, SP200202859
Compass
Source: Bright MLS,MLS#: MDMC2170796
Facts & features
Interior
Bedrooms & bathrooms
- Bedrooms: 3
- Bathrooms: 3
- Full bathrooms: 3
- Main level bathrooms: 2
- Main level bedrooms: 3
Primary bedroom
- Features: Flooring - HardWood
- Level: Main
Bedroom 2
- Features: Flooring - HardWood
- Level: Main
Bedroom 3
- Features: Flooring - HardWood
- Level: Main
Bedroom 6
- Level: Unspecified
Dining room
- Features: Flooring - HardWood
- Level: Main
Family room
- Features: Flooring - Carpet
- Level: Lower
Foyer
- Features: Flooring - HardWood
- Level: Main
Kitchen
- Features: Flooring - HardWood
- Level: Main
Laundry
- Level: Unspecified
Living room
- Features: Flooring - HardWood
- Level: Main
Storage room
- Level: Unspecified
Study
- Level: Unspecified
Other
- Level: Unspecified
Utility room
- Level: Unspecified
Heating
- Forced Air, Natural Gas
Cooling
- Attic Fan, Central Air, Electric
Appliances
- Included: Washer, Dryer, Dishwasher, Disposal, Exhaust Fan, Microwave, Refrigerator, Ice Maker, Gas Water Heater
- Laundry: Laundry Room
Features
- Attic, Kitchen - Gourmet, Breakfast Area, Primary Bath(s), Built-in Features, Upgraded Countertops, Open Floorplan
- Flooring: Wood
- Basement: Rear Entrance,Finished,Improved,Walk-Out Access,Windows
- Number of fireplaces: 1
- Fireplace features: Glass Doors, Mantel(s)
Interior area
- Total structure area: 1,809
- Total interior livable area: 1,809 sqft
- Finished area above ground: 1,409
- Finished area below ground: 400
Property
Parking
- Total spaces: 1
- Parking features: Garage Door Opener, Attached
- Attached garage spaces: 1
Accessibility
- Accessibility features: None
Features
- Levels: Two
- Stories: 2
- Pool features: None
- Fencing: Partial
Lot
- Size: 6,891 sqft
Details
- Additional structures: Above Grade, Below Grade
- Parcel number: 161301338023
- Zoning: R60
- Special conditions: Standard
Construction
Type & style
- Home type: SingleFamily
- Architectural style: Ranch/Rambler
- Property subtype: Single Family Residence
Materials
- Brick
- Foundation: Permanent, Slab
- Roof: Composition
Condition
- New construction: No
- Year built: 1953
Utilities & green energy
- Sewer: Public Sewer
- Water: Public
Community & neighborhood
Location
- Region: Silver Spring
- Subdivision: Northmont
Other
Other facts
- Listing agreement: Exclusive Right To Sell
- Listing terms: Cash,Conventional,FHA,FMHA,FNMA,PHFA,VA Loan,VHDA
- Ownership: Fee Simple
Price history
| Date | Event | Price |
|---|---|---|
| 4/7/2025 | Sold | $650,000$359/sqft |
Source: | ||
| 3/25/2025 | Pending sale | $650,000$359/sqft |
Source: | ||
| 3/19/2025 | Listed for sale | $650,000+44.6%$359/sqft |
Source: | ||
| 9/7/2010 | Sold | $449,500$248/sqft |
Source: Public Record Report a problem | ||
| 7/3/2010 | Pending sale | $449,500$248/sqft |
Source: Long & Foster Real Estate #MC7371944 Report a problem | ||
Public tax history
| Year | Property taxes | Tax assessment |
|---|---|---|
| 2025 | $7,459 +16.4% | $576,800 +3.6% |
| 2024 | $6,410 +3% | $556,800 +3.1% |
| 2023 | $6,224 +7.7% | $540,200 +3.2% |
Find assessor info on the county website
Neighborhood: Northmont
Nearby schools
GreatSchools rating
- 4/10Flora M. Singer Elementary SchoolGrades: PK-5Distance: 0.9 mi
- 6/10Sligo Middle SchoolGrades: 6-8Distance: 0.8 mi
- 7/10Albert Einstein High SchoolGrades: 9-12Distance: 2.3 mi
Schools provided by the listing agent
- Elementary: Oakland Terrace
- Middle: Sligo
- District: Montgomery County Public Schools
Source: Bright MLS. This data may not be complete. We recommend contacting the local school district to confirm school assignments for this home.
Get pre-qualified for a loan
At Zillow Home Loans, we can pre-qualify you in as little as 5 minutes with no impact to your credit score.An equal housing lender. NMLS #10287.
Sell with ease on Zillow
Get a Zillow Showcase℠ listing at no additional cost and you could sell for —faster.
$636,300
2% more+$12,726
With Zillow Showcase(estimated)$649,026

