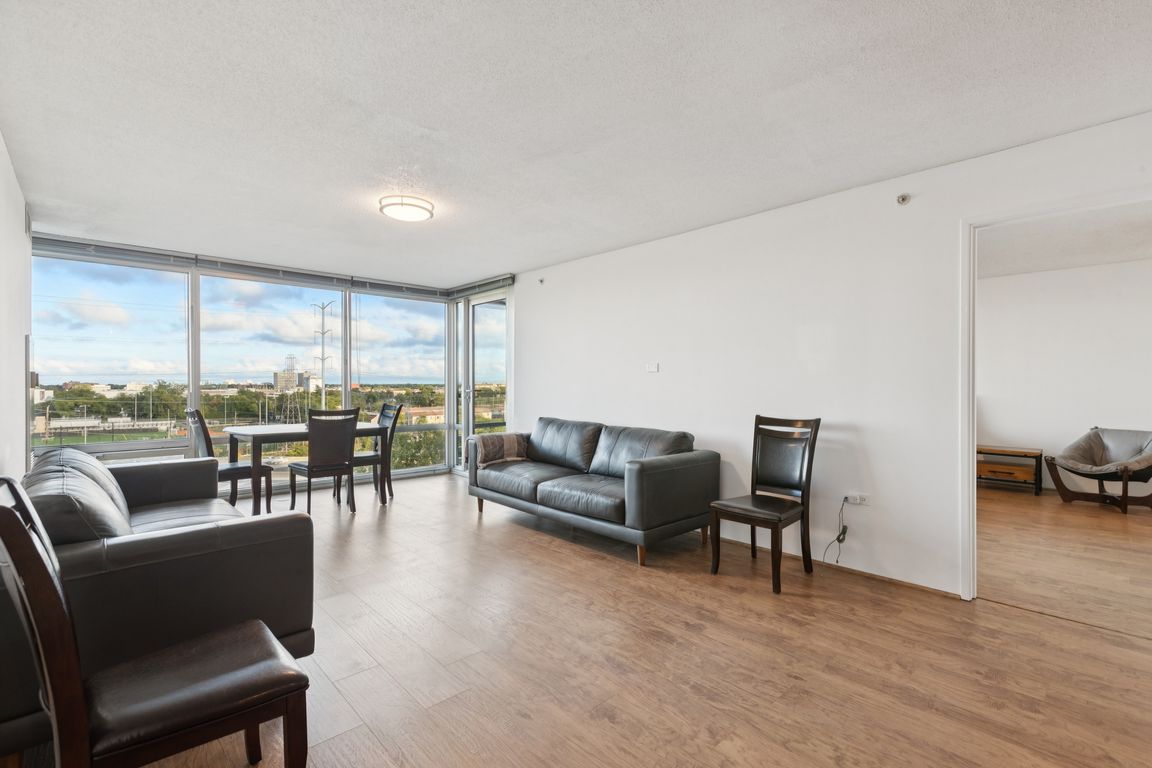
Active
$398,000
2beds
1,269sqft
9715 Woods Dr UNIT 903, Skokie, IL 60077
2beds
1,269sqft
Condominium, single family residence
Built in 2008
1 Garage space
$314 price/sqft
$610 monthly HOA fee
What's special
Private balconyFloor-to-ceiling windowsBeautifully landscaped walking pathsSleek cabinetryPrimary suiteIn-unit laundryLarge breakfast bar
Welcome to your new home at The Optima Old Orchard Woods, a sought-after luxury high-rise in Skokie. This 2-bedroom, 2-bath condo offers a spacious and open layout with floor-to-ceiling windows that fill the home with natural light and provide beautiful tree-top and skyline views. The modern kitchen features ...
- 9 days |
- 401 |
- 11 |
Source: MRED as distributed by MLS GRID,MLS#: 12479892
Travel times
Living Room
Kitchen
Primary Bedroom
Zillow last checked: 7 hours ago
Listing updated: October 02, 2025 at 09:58am
Listing courtesy of:
Niki Syllantavos (312)836-4263,
Redfin Corporation
Source: MRED as distributed by MLS GRID,MLS#: 12479892
Facts & features
Interior
Bedrooms & bathrooms
- Bedrooms: 2
- Bathrooms: 2
- Full bathrooms: 2
Rooms
- Room types: No additional rooms
Primary bedroom
- Features: Flooring (Vinyl), Window Treatments (Blinds), Bathroom (Full)
- Level: Main
- Area: 221 Square Feet
- Dimensions: 17X13
Bedroom 2
- Features: Flooring (Vinyl), Window Treatments (Blinds)
- Level: Main
- Area: 190 Square Feet
- Dimensions: 19X10
Dining room
- Level: Main
- Dimensions: COMBO
Kitchen
- Features: Kitchen (Galley, Granite Counters), Flooring (Vinyl)
- Level: Main
- Area: 91 Square Feet
- Dimensions: 13X7
Laundry
- Features: Flooring (Ceramic Tile)
- Level: Main
- Area: 24 Square Feet
- Dimensions: 6X4
Living room
- Features: Flooring (Vinyl), Window Treatments (Blinds)
- Level: Main
- Area: 286 Square Feet
- Dimensions: 22X13
Heating
- Forced Air
Cooling
- Central Air
Appliances
- Included: Microwave, Dishwasher, Refrigerator, Washer, Dryer, Disposal, Cooktop, Oven
- Laundry: Gas Dryer Hookup, In Unit, Laundry Closet
Features
- Walk-In Closet(s)
- Doors: 36" Minimum Entry Door
- Windows: Aluminum Frames, Blinds, Insulated Windows, Screens
- Basement: None
Interior area
- Total structure area: 0
- Total interior livable area: 1,269 sqft
Video & virtual tour
Property
Parking
- Total spaces: 1
- Parking features: Garage Door Opener, On Site, Garage Owned, Detached, Garage
- Garage spaces: 1
- Has uncovered spaces: Yes
Accessibility
- Accessibility features: Door Width 32 Inches or More, Stair Lift, Disability Access
Details
- Parcel number: 10093040351061
- Special conditions: List Broker Must Accompany
Construction
Type & style
- Home type: Condo
- Property subtype: Condominium, Single Family Residence
Materials
- Glass, Concrete
Condition
- New construction: No
- Year built: 2008
- Major remodel year: 2024
Utilities & green energy
- Electric: Circuit Breakers
- Sewer: Public Sewer
- Water: Lake Michigan
Community & HOA
HOA
- Has HOA: Yes
- Amenities included: Bike Room/Bike Trails, Elevator(s), Exercise Room, Storage, On Site Manager/Engineer, Park, Party Room, Sundeck, Indoor Pool, Pool, Receiving Room, Service Elevator(s), Steam Room, Tennis Court(s), Valet/Cleaner, Spa/Hot Tub
- Services included: Heat, Air Conditioning, Water, Gas, Parking, Insurance, Exercise Facilities, Pool, Exterior Maintenance, Lawn Care, Scavenger, Snow Removal
- HOA fee: $610 monthly
Location
- Region: Skokie
Financial & listing details
- Price per square foot: $314/sqft
- Tax assessed value: $261,670
- Annual tax amount: $6,673
- Date on market: 9/26/2025
- Ownership: Condo