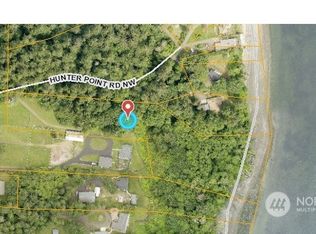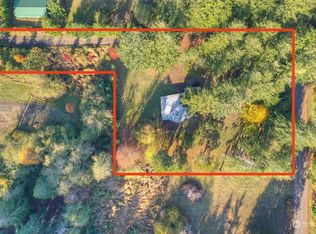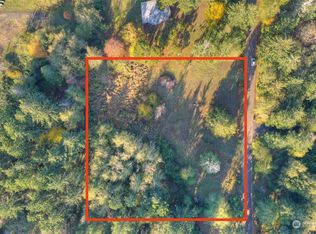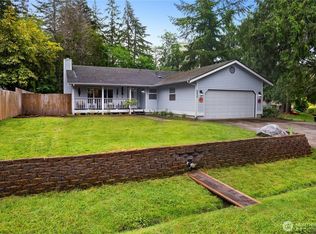Sold
Listed by:
Spence Weigand,
Virgil Adams Real Estate, Inc.
Bought with: Van Dorm Realty, Inc
$996,000
9716 Hunter Point Road NW, Olympia, WA 98502
3beds
2,282sqft
Single Family Residence
Built in 1970
10,454.4 Square Feet Lot
$1,110,400 Zestimate®
$436/sqft
$2,602 Estimated rent
Home value
$1,110,400
$1.05M - $1.17M
$2,602/mo
Zestimate® history
Loading...
Owner options
Explore your selling options
What's special
Welcome to your piece of paradise! True no-bank walk-out sandy beach w/ bulkhead & ownership of the tidelands. Breathtaking views of Eld & Budd Inlets, Dana Passage, Squaxin Island, and Mt. Rainier! Various levels of view decking at water's edge & a charming entry courtyard. Very well maintained home w/ high ceilings & exposed beams. Main floor primary bedroom. Spacious lower level family room. The walls of view windows truly make it clear you are living just a few paces away from the beach! What a fantastic place to cocoon in your main home, or as a very special getaway second home! Desirable Griffin Schools.
Zillow last checked: 8 hours ago
Listing updated: September 18, 2025 at 04:04am
Listed by:
Spence Weigand,
Virgil Adams Real Estate, Inc.
Bought with:
Paul R. Klenk, 29068
Van Dorm Realty, Inc
Source: NWMLS,MLS#: 2354261
Facts & features
Interior
Bedrooms & bathrooms
- Bedrooms: 3
- Bathrooms: 2
- Full bathrooms: 1
- 3/4 bathrooms: 1
- Main level bathrooms: 2
- Main level bedrooms: 1
Primary bedroom
- Level: Main
Bedroom
- Level: Lower
Bathroom full
- Level: Main
Bathroom three quarter
- Level: Main
Other
- Level: Lower
Den office
- Level: Main
Dining room
- Level: Main
Entry hall
- Level: Main
Family room
- Level: Lower
Kitchen without eating space
- Level: Main
Living room
- Level: Main
Utility room
- Level: Main
Heating
- Fireplace, Forced Air, Oil
Cooling
- None
Appliances
- Included: Dishwasher(s), Microwave(s), Refrigerator(s), Stove(s)/Range(s)
Features
- Ceiling Fan(s), Dining Room
- Flooring: Ceramic Tile, Hardwood, Carpet
- Doors: French Doors
- Windows: Double Pane/Storm Window
- Basement: Daylight,Finished
- Number of fireplaces: 2
- Fireplace features: Electric, Wood Burning, Lower Level: 1, Main Level: 1, Fireplace
Interior area
- Total structure area: 2,282
- Total interior livable area: 2,282 sqft
Property
Parking
- Total spaces: 2
- Parking features: Attached Garage
- Attached garage spaces: 2
Features
- Levels: One
- Stories: 1
- Entry location: Main
- Patio & porch: Ceiling Fan(s), Double Pane/Storm Window, Dining Room, Fireplace, French Doors
- Has spa: Yes
- Has view: Yes
- View description: Bay, Mountain(s), Sound
- Has water view: Yes
- Water view: Bay,Sound
- Waterfront features: Bayfront, Bulkhead, No Bank, Saltwater, Sound
- Frontage length: Waterfront Ft: 107' Eld Inlet no ba
Lot
- Size: 10,454 sqft
- Dimensions: 70' x 124' x 320' x 119'
- Features: Dead End Street, Cable TV, Deck, High Speed Internet, Hot Tub/Spa, Patio
- Topography: Level
- Residential vegetation: Garden Space
Details
- Parcel number: 12034341200
- Zoning: RRR1/5
- Zoning description: Jurisdiction: County
- Special conditions: Standard
Construction
Type & style
- Home type: SingleFamily
- Property subtype: Single Family Residence
Materials
- Wood Siding
- Foundation: Slab
- Roof: Flat,Torch Down
Condition
- Very Good
- Year built: 1970
Utilities & green energy
- Electric: Company: Puget Sound Energy
- Sewer: Septic Tank, Company: Septic - pit
- Water: Community, Company: Hunter Point Water Association
- Utilities for property: Comcast/Xfinity, Comcast/Xfinity
Community & neighborhood
Location
- Region: Olympia
- Subdivision: Hunter Point
HOA & financial
HOA
- HOA fee: $500 annually
Other
Other facts
- Listing terms: Cash Out,Conventional
- Cumulative days on market: 62 days
Price history
| Date | Event | Price |
|---|---|---|
| 8/18/2025 | Sold | $996,000-13.4%$436/sqft |
Source: | ||
| 7/7/2025 | Pending sale | $1,149,900$504/sqft |
Source: | ||
| 6/11/2025 | Listed for sale | $1,149,900$504/sqft |
Source: | ||
| 6/1/2025 | Contingent | $1,149,900$504/sqft |
Source: | ||
| 5/7/2025 | Listed for sale | $1,149,900+121.6%$504/sqft |
Source: | ||
Public tax history
| Year | Property taxes | Tax assessment |
|---|---|---|
| 2024 | $7,523 +9.1% | $964,800 +6.1% |
| 2023 | $6,896 +20.3% | $909,700 +23.1% |
| 2022 | $5,731 -7.7% | $738,900 +6.9% |
Find assessor info on the county website
Neighborhood: 98502
Nearby schools
GreatSchools rating
- 7/10Griffin SchoolGrades: PK-8Distance: 8 mi
Schools provided by the listing agent
- Elementary: Griffin Elem
- Middle: Griffin Mid School
- High: Capital High
Source: NWMLS. This data may not be complete. We recommend contacting the local school district to confirm school assignments for this home.
Get a cash offer in 3 minutes
Find out how much your home could sell for in as little as 3 minutes with a no-obligation cash offer.
Estimated market value$1,110,400
Get a cash offer in 3 minutes
Find out how much your home could sell for in as little as 3 minutes with a no-obligation cash offer.
Estimated market value
$1,110,400



