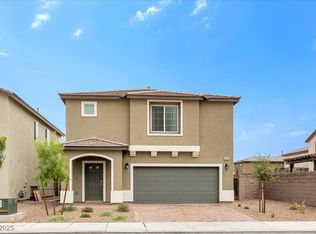Spacious 5-bed, 3.5-bath tri-level home on a private hammerhead cul-de-sac. Nearly 4,000 sq ft with open floorplan, abundant natural light, gourmet kitchen, granite tops, dual ovens (1 new), new dishwasher, and large island. All bathrooms feature piedrafina marble with newly installed luxury vinyl planks. Every bedroom features a walk-in closet. Huge basement with living room and private bed and bathroom ensuite perfect for guests. New luxury vinyl plank in basement, baths & stairs. Fresh interior paint, tankless water heater, soft water system. 3-car garage, elongated driveway, RV/boat parking (9'6" x 50' dimensions) behind private steel RV gate, and newly landscaped backyard. Main level features balcony facing west for those sunsets over the mtns. All this just minutes from the LV Strip and Allegiant Stadium! Tenant to pay $50/month for trash/sewer. Monthly Landscape Maintenance is included!
The data relating to real estate for sale on this web site comes in part from the INTERNET DATA EXCHANGE Program of the Greater Las Vegas Association of REALTORS MLS. Real estate listings held by brokerage firms other than this site owner are marked with the IDX logo.
Information is deemed reliable but not guaranteed.
Copyright 2022 of the Greater Las Vegas Association of REALTORS MLS. All rights reserved.
House for rent
$3,100/mo
9716 Panther Hollow St, Las Vegas, NV 89141
5beds
3,971sqft
Price may not include required fees and charges.
Singlefamily
Available now
Cats, dogs OK
Central air, electric, ceiling fan
In unit laundry
3 Attached garage spaces parking
Fireplace
What's special
- 54 days
- on Zillow |
- -- |
- -- |
Travel times
Facts & features
Interior
Bedrooms & bathrooms
- Bedrooms: 5
- Bathrooms: 4
- Full bathrooms: 2
- 3/4 bathrooms: 1
- 1/2 bathrooms: 1
Heating
- Fireplace
Cooling
- Central Air, Electric, Ceiling Fan
Appliances
- Included: Dishwasher, Disposal, Dryer, Oven, Range, Refrigerator, Stove, Washer
- Laundry: In Unit
Features
- Bedroom on Main Level, Ceiling Fan(s), Primary Downstairs, Walk In Closet, Window Treatments
- Flooring: Carpet, Tile
- Has fireplace: Yes
Interior area
- Total interior livable area: 3,971 sqft
Property
Parking
- Total spaces: 3
- Parking features: Attached, Garage, Private, Covered
- Has attached garage: Yes
- Details: Contact manager
Features
- Stories: 3
- Exterior features: Architecture Style: Three Story, Association Fees included in rent, Attached, Bedroom on Main Level, Ceiling Fan(s), Garage, Garage Door Opener, Grounds Care included in rent, Inside Entrance, Primary Downstairs, Private, RV Access/Parking, RV Gated, Tankless Water Heater, Utilities fee required, Walk In Closet, Water Softener Owned, Window Treatments
Details
- Parcel number: 17625514014
Construction
Type & style
- Home type: SingleFamily
- Property subtype: SingleFamily
Condition
- Year built: 2014
Community & HOA
Location
- Region: Las Vegas
Financial & listing details
- Lease term: 12 Months
Price history
| Date | Event | Price |
|---|---|---|
| 7/31/2025 | Price change | $3,100-3.1%$1/sqft |
Source: LVR #2692438 | ||
| 7/25/2025 | Price change | $3,200-3%$1/sqft |
Source: LVR #2692438 | ||
| 7/18/2025 | Price change | $3,300-2.9%$1/sqft |
Source: LVR #2692438 | ||
| 7/10/2025 | Price change | $3,400-1.4%$1/sqft |
Source: LVR #2692438 | ||
| 6/27/2025 | Price change | $3,450-1.4%$1/sqft |
Source: LVR #2692438 | ||
![[object Object]](https://photos.zillowstatic.com/fp/10c41a98300d19e254e9bd058da7fd89-p_i.jpg)
