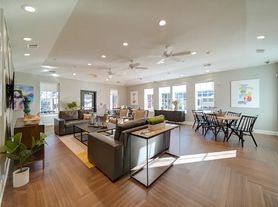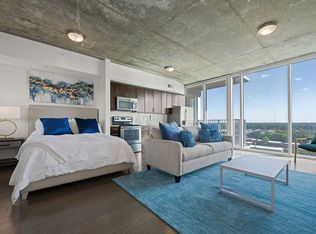Discover two newly available rental units at 9717 Misenheimer Road #5A and #5B in Charlotte, NC 28215 perfect for those seeking comfort, convenience, and move-in-ready living. Each unit offers a bright and functional layout with spacious living areas, updated finishes, and easy access to major highways, shopping, and dining. Enjoy low-maintenance living in a peaceful setting while staying close to everything Charlotte has to offer. Don't miss the opportunity to secure one of these well-kept units schedule your showing today!
Renter is responsible for all utilities.
Apartment for rent
Accepts Zillow applications
$2,350/mo
9717 Misenheimer Rd #5A, Charlotte, NC 28208
3beds
3,400sqft
Price may not include required fees and charges.
Apartment
Available now
No pets
Central air
In unit laundry
Attached garage parking
What's special
- 15 hours |
- -- |
- -- |
Zillow last checked: 10 hours ago
Listing updated: November 24, 2025 at 07:49am
Travel times
Facts & features
Interior
Bedrooms & bathrooms
- Bedrooms: 3
- Bathrooms: 3
- Full bathrooms: 2
- 1/2 bathrooms: 1
Cooling
- Central Air
Appliances
- Included: Dishwasher, Dryer, Microwave, Washer
- Laundry: In Unit
Interior area
- Total interior livable area: 3,400 sqft
Property
Parking
- Parking features: Attached
- Has attached garage: Yes
- Details: Contact manager
Features
- Exterior features: No Utilities included in rent
Details
- Parcel number: 11114112
Construction
Type & style
- Home type: Apartment
- Property subtype: Apartment
Building
Management
- Pets allowed: No
Community & HOA
Location
- Region: Charlotte
Financial & listing details
- Lease term: 1 Year
Price history
| Date | Event | Price |
|---|---|---|
| 11/24/2025 | Listed for rent | $2,350$1/sqft |
Source: Zillow Rentals | ||
| 9/11/2025 | Listing removed | $339,990$100/sqft |
Source: | ||
| 7/16/2025 | Listed for sale | $339,990$100/sqft |
Source: | ||
Neighborhood: Westerly Hills
There are 6 available units in this apartment building

