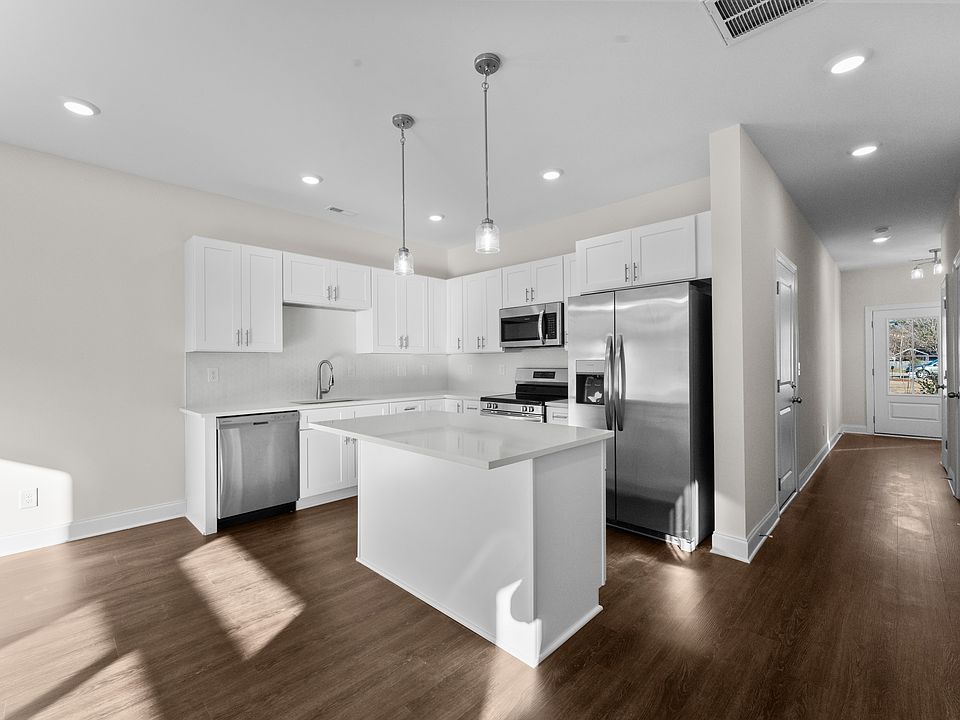Desirable NEW CONSTRUCTION townhome featuring 3 bedrooms & 2.5 bathrooms in excellent location! The cozy entrance and hallway draw you into the open living space that provides access to the beautiful back deck. SPC flooring throughout ties the living room seamlessly together with the gorgeous kitchen showcasing soft-close, dovetail cabinetry, timeless backsplash, quartz countertops & stainless-steel appliances. Laundry conveniently located upstairs along with all 3 bedrooms & 2 full baths. Each bathroom boasts quartz countertops and soft-close, shaker cabinets. Primary suite includes spacious closet along with tiled floor & shower in bathroom. Built by Red Cedar Homes. Photos are representative of the Palm floor plan. Red Cedar now offering up to $10,000 with use of our Dedicated Mortgage Originator, Prime Roots Lending.
Active
$650,000
9717 Misenheimer Rd, Charlotte, NC 28215
6beds
3,400sqft
Duplex
Built in 2025
-- sqft lot
$644,000 Zestimate®
$191/sqft
$-- HOA
What's special
Tiled floor and showerGorgeous kitchenOpen living spaceBeautiful back deckSpc flooringStainless-steel appliancesTimeless backsplash
- 12 days |
- 440 |
- 34 |
Zillow last checked: 7 hours ago
Listing updated: September 28, 2025 at 02:02am
Listing Provided by:
Russ Bogue russ.bogue@redcedarco.com,
Red Cedar Realty LLC,
Armando Saldana,
Keller Williams South Park
Source: Canopy MLS as distributed by MLS GRID,MLS#: 4279000
Travel times
Schedule tour
Facts & features
Interior
Bedrooms & bathrooms
- Bedrooms: 6
- Bathrooms: 6
- Full bathrooms: 4
- 1/2 bathrooms: 2
Heating
- Electric
Cooling
- Central Air
Appliances
- Included: Dishwasher, Electric Range, Microwave
- Laundry: Upper Level
Features
- Has basement: No
Interior area
- Total structure area: 3,400
- Total interior livable area: 3,400 sqft
- Finished area above ground: 3,400
- Finished area below ground: 0
Property
Parking
- Total spaces: 1
- Parking features: Attached Garage, Garage Faces Front, Garage on Main Level
- Attached garage spaces: 1
Lot
- Size: 1.88 Acres
Details
- Parcel number: 11114112
- Zoning: N2-B
- Special conditions: Standard
Construction
Type & style
- Home type: MultiFamily
- Property subtype: Duplex
Materials
- Vinyl
- Foundation: Crawl Space
Condition
- New construction: Yes
- Year built: 2025
Details
- Builder model: Palm
- Builder name: Red Cedar
Utilities & green energy
- Sewer: Public Sewer
- Water: City
Community & HOA
Community
- Subdivision: Cedars at Boswell
Location
- Region: Charlotte
Financial & listing details
- Price per square foot: $191/sqft
- Date on market: 9/27/2025
- Cumulative days on market: 13 days
- Listing terms: Cash,Conventional,FHA,VA Loan
- Tenant pays: All Utilities
- Road surface type: Concrete
About the community
Discover the epitome of convenience, comfort, and modern design at Cedars at Boswell, a thoughtfully planned community of new duet-style homes nestled in the heart of East Charlotte. Designed for today's lifestyle, each home features contemporary finishes, open-concept living areas, and quality craftsmanship that reflect Red Cedar's commitment to elevated design and lasting value.
Perfectly positioned for both work and play, Cedars at Boswell offers quick access to major thoroughfares including I-485 and US-27, making commuting throughout the Charlotte region effortless. Just minutes away, Reedy Creek Park and Sherman Branch Nature Preserve invite residents to explore miles of scenic trails, lush green spaces, and outdoor recreation opportunities.
Whether you're seeking the convenience of city living or the tranquility of a natural setting, Cedars at Boswell provides the best of both worlds. With its blend of urban accessibility, neighborhood charm, and timeless design, this inviting East Charlotte enclave is more than a place to live - it's a place to truly call home.
Source: Red Cedar Homes

