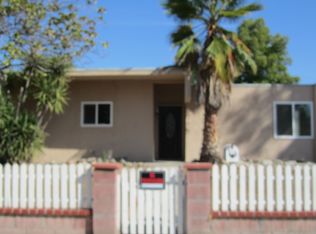Sold for $890,000 on 08/22/23
Listing Provided by:
Rena-Marie Mughadam DRE #02015831 661-309-1114,
Silva Realty
Bought with: Seward Real Estate & Financial, Inc.
$890,000
9717 Oso Ave, Chatsworth, CA 91311
3beds
2,175sqft
Single Family Residence
Built in 1959
7,487 Square Feet Lot
$1,069,700 Zestimate®
$409/sqft
$5,018 Estimated rent
Home value
$1,069,700
$1.01M - $1.14M
$5,018/mo
Zestimate® history
Loading...
Owner options
Explore your selling options
What's special
Welcome home to this beautiful pool home located in the heart of Chatsworth. This home has a lot to offer on top of being one of the larger single story homes in the neighborhood. The driveway was extended to allow multiple cars with the possibility for RV parking. As you enter into the home, you will be welcomed to an oversized living room and dining room that has a free standing custom see through rock fireplace, stunning wood beams, custom beveled stained glass windows and a large sliding door to allow all the wonderful natural light in. The large kitchen provides an ample amount of space for any chef in the family to make those wonderful meals. The front bedroom is great for an office or third bedroom with custom beveled windows and a full bathroom down the hallway. This property also has two primary suites. The first primary suite has custom stained glass windows in both the bedroom and bathroom. The bathroom features a large vanity top, large mirror and a jetted tub/shower combo. The main primary suite is designed to have a peaceful retreat feel. The primary retreat has a large stone feature wall, wood beams, see through gas fireplace that you can enjoy in bed or relaxing in the soaker tub. The oversized bathroom has wood beams, large jetted soaker tub with remote control settings for different color lights, music and more, a large steam room/sauna dual shower. The black bottom pool was designed for natural heating along with a shed for workshop area. This property has a dual AC/Heat system and roof was partial replaced in 2019.
Zillow last checked: 8 hours ago
Listing updated: August 22, 2023 at 11:33am
Listing Provided by:
Rena-Marie Mughadam DRE #02015831 661-309-1114,
Silva Realty
Bought with:
Marine Avetisian Seward, DRE #02009191
Seward Real Estate & Financial, Inc.
Source: CRMLS,MLS#: SR23121536 Originating MLS: California Regional MLS
Originating MLS: California Regional MLS
Facts & features
Interior
Bedrooms & bathrooms
- Bedrooms: 3
- Bathrooms: 3
- Full bathrooms: 3
- Main level bathrooms: 3
- Main level bedrooms: 3
Heating
- Central
Cooling
- Central Air, Dual
Appliances
- Included: Electric Cooktop, Electric Oven
- Laundry: In Garage
Features
- Beamed Ceilings, All Bedrooms Down, Bedroom on Main Level, Main Level Primary, Multiple Primary Suites, Primary Suite
- Flooring: Carpet, Tile
- Windows: Bay Window(s), Stained Glass
- Has fireplace: Yes
- Fireplace features: Dining Room, Family Room, Gas, Living Room, Primary Bedroom, See Through, Wood Burning
- Common walls with other units/homes: No Common Walls
Interior area
- Total interior livable area: 2,175 sqft
Property
Parking
- Total spaces: 2
- Parking features: Garage - Attached
- Attached garage spaces: 2
Features
- Levels: One
- Stories: 1
- Entry location: 1
- Has private pool: Yes
- Pool features: Private
- Spa features: None
- Has view: Yes
- View description: Neighborhood
Lot
- Size: 7,487 sqft
- Features: 0-1 Unit/Acre
Details
- Additional structures: Workshop
- Parcel number: 2748016033
- Zoning: LARS
- Special conditions: Standard
Construction
Type & style
- Home type: SingleFamily
- Property subtype: Single Family Residence
Condition
- New construction: No
- Year built: 1959
Utilities & green energy
- Sewer: Public Sewer
- Water: Public
Community & neighborhood
Community
- Community features: Sidewalks, Valley
Location
- Region: Chatsworth
Other
Other facts
- Listing terms: Conventional,FHA,Submit,VA Loan
Price history
| Date | Event | Price |
|---|---|---|
| 8/22/2023 | Sold | $890,000-1.1%$409/sqft |
Source: | ||
| 7/27/2023 | Pending sale | $899,999$414/sqft |
Source: | ||
| 7/23/2023 | Price change | $899,999-2.9%$414/sqft |
Source: | ||
| 7/13/2023 | Listed for sale | $927,000$426/sqft |
Source: | ||
Public tax history
| Year | Property taxes | Tax assessment |
|---|---|---|
| 2025 | $11,281 +1.1% | $907,800 +2% |
| 2024 | $11,155 +37% | $890,000 +39.2% |
| 2023 | $8,144 +5.6% | $639,186 +56.8% |
Find assessor info on the county website
Neighborhood: Chatsworth
Nearby schools
GreatSchools rating
- 6/10Superior Street Elementary SchoolGrades: K-5Distance: 0.1 mi
- 6/10Ernest Lawrence Middle SchoolGrades: 6-8Distance: 1.1 mi
- 6/10Chatsworth Charter High SchoolGrades: 9-12Distance: 0.6 mi
Get a cash offer in 3 minutes
Find out how much your home could sell for in as little as 3 minutes with a no-obligation cash offer.
Estimated market value
$1,069,700
Get a cash offer in 3 minutes
Find out how much your home could sell for in as little as 3 minutes with a no-obligation cash offer.
Estimated market value
$1,069,700
