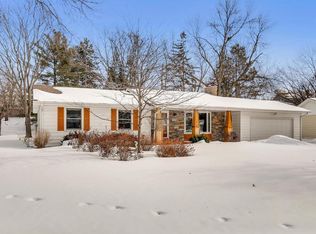Closed
$455,000
9717 Queen Rd, Bloomington, MN 55431
4beds
3,756sqft
Single Family Residence
Built in 1962
0.46 Acres Lot
$463,700 Zestimate®
$121/sqft
$2,839 Estimated rent
Home value
$463,700
$427,000 - $505,000
$2,839/mo
Zestimate® history
Loading...
Owner options
Explore your selling options
What's special
Welcome to 9717 Queen Rd, Bloomington — where comfort meets convenience and life just feels right. This beautifully updated, 4 bedroom 2 bathroom home has everything you could ask for. Step inside and feel instantly at home. Walk into the expansive living room with a bay window that gives a beautiful view of the Ginkgo tree and other flowering plants in the front yard. The spacious remodeled kitchen features tile floors, real hardwood cabinets with stainless steel appliances, complete with soapstone countertops and backsplash. Eat at the breakfast bar or gather everyone in the dining area.
The large main bedroom has plenty of room to relax after a long day, with ample storage and a peaceful
ambiance. There are hardwood floors in each of the four bedrooms, all upstairs on the same level.
And that composite deck? Oh, it’s a beauty. Durable, maintenance free, and built to handle anything Mother Nature throws its way — rain, snow, sleet, or sunshine. It's the perfect spot for sipping your morning coffee, grilling up some brats, or simply sitting back and enjoying the backyard.
Zillow last checked: 8 hours ago
Listing updated: June 13, 2025 at 02:24pm
Listed by:
Daniel Salamone 612-404-9708,
LPT Realty, LLC
Bought with:
Thomas Cooper
Bridge Realty, LLC
Source: NorthstarMLS as distributed by MLS GRID,MLS#: 6714829
Facts & features
Interior
Bedrooms & bathrooms
- Bedrooms: 4
- Bathrooms: 2
- Full bathrooms: 1
- 3/4 bathrooms: 1
Bedroom 1
- Level: Upper
- Area: 187 Square Feet
- Dimensions: 17x11
Bedroom 2
- Level: Upper
- Area: 143 Square Feet
- Dimensions: 13x11
Bedroom 3
- Level: Upper
- Area: 143 Square Feet
- Dimensions: 13x11
Bedroom 4
- Level: Upper
- Area: 143 Square Feet
- Dimensions: 13x11
Dining room
- Level: Main
- Area: 120 Square Feet
- Dimensions: 10x12
Family room
- Level: Main
- Area: 228 Square Feet
- Dimensions: 19x12
Kitchen
- Level: Main
- Area: 216 Square Feet
- Dimensions: 18x12
Living room
- Level: Main
- Area: 336 Square Feet
- Dimensions: 24x14
Recreation room
- Level: Lower
- Area: 510 Square Feet
- Dimensions: 34x15
Heating
- Forced Air
Cooling
- Central Air
Appliances
- Included: Dishwasher, Gas Water Heater, Range, Refrigerator
Features
- Basement: Block,Full
- Number of fireplaces: 1
Interior area
- Total structure area: 3,756
- Total interior livable area: 3,756 sqft
- Finished area above ground: 2,141
- Finished area below ground: 460
Property
Parking
- Total spaces: 2
- Parking features: Attached, Covered, Asphalt
- Attached garage spaces: 2
- Details: Garage Dimensions (20x20)
Accessibility
- Accessibility features: None
Features
- Levels: Two
- Stories: 2
- Patio & porch: Deck
- Pool features: None
Lot
- Size: 0.46 Acres
- Dimensions: 64 x 176 x 145 x 258
Details
- Foundation area: 923
- Parcel number: 1702724140036
- Zoning description: Residential-Single Family
Construction
Type & style
- Home type: SingleFamily
- Property subtype: Single Family Residence
Materials
- Brick/Stone, Vinyl Siding, Block
- Roof: Age Over 8 Years,Asphalt
Condition
- Age of Property: 63
- New construction: No
- Year built: 1962
Utilities & green energy
- Electric: Circuit Breakers, Power Company: Xcel Energy
- Gas: Natural Gas
- Sewer: City Sewer/Connected
- Water: City Water/Connected
Community & neighborhood
Location
- Region: Bloomington
- Subdivision: Southbrook
HOA & financial
HOA
- Has HOA: No
Price history
| Date | Event | Price |
|---|---|---|
| 6/13/2025 | Sold | $455,000-4.2%$121/sqft |
Source: | ||
| 5/16/2025 | Pending sale | $475,000$126/sqft |
Source: | ||
| 5/8/2025 | Listed for sale | $475,000$126/sqft |
Source: | ||
Public tax history
| Year | Property taxes | Tax assessment |
|---|---|---|
| 2025 | $5,310 +8.8% | $402,800 -3.2% |
| 2024 | $4,880 +2% | $416,100 +2.7% |
| 2023 | $4,786 +5.5% | $405,300 -0.4% |
Find assessor info on the county website
Neighborhood: 55431
Nearby schools
GreatSchools rating
- 4/10Normandale Hills Elementary SchoolGrades: K-5Distance: 1.8 mi
- 5/10Oak Grove Middle SchoolGrades: 6-8Distance: 1.3 mi
- 3/10Kennedy Senior High SchoolGrades: 9-12Distance: 1.7 mi
Get a cash offer in 3 minutes
Find out how much your home could sell for in as little as 3 minutes with a no-obligation cash offer.
Estimated market value$463,700
Get a cash offer in 3 minutes
Find out how much your home could sell for in as little as 3 minutes with a no-obligation cash offer.
Estimated market value
$463,700
