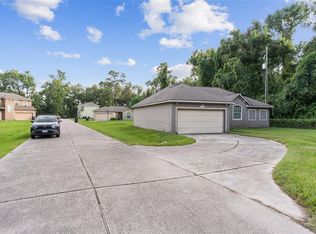Modern Single-Family Home for Rent. 9718 Pelsey St, Houston, TX 77029. 3 Bedrooms | 2.5 Bathrooms | 2-Story. Convenient Access to Key Houston Areas, Prime Location Near I-10, 610, Port of Houston, Near Galena Park, Pasadena, Jacinto City. Located in a quiet Cul-de-sac. Contemporary open-concept layout perfect for entertaining. Large kitchen with hardwood custom cabinets, oversized countertops, and exterior exhaust vent, Covered front patio for relaxing evenings. Downstairs primary suite with private backyard view and ensuite bath. Upstairs secondary bedrooms with Jack-and-Jill bath featuring dual sinks Half bath and spacious laundry room with built-in hardwood cabinetry downstairs. Mudroom with storage near back entrance. No carpet, prewired alarm system. Alarm/camera on site. Showings by appointment only. Minimum income 3 times/$5500+ P.M, B/G check.
Copyright notice - Data provided by HAR.com 2022 - All information provided should be independently verified.
House for rent
Street View
$1,752/mo
9718 Pelsey, Houston, TX 77029
3beds
1,487sqft
Price may not include required fees and charges.
Singlefamily
Available now
No pets
Electric, ceiling fan
Gas dryer hookup laundry
-- Parking
Natural gas
What's special
- --
- on Zillow |
- --
- views |
- --
- saves |
Travel times
Add up to $600/yr to your down payment
Consider a first-time homebuyer savings account designed to grow your down payment with up to a 6% match & 4.15% APY.
Facts & features
Interior
Bedrooms & bathrooms
- Bedrooms: 3
- Bathrooms: 3
- Full bathrooms: 2
- 1/2 bathrooms: 1
Heating
- Natural Gas
Cooling
- Electric, Ceiling Fan
Appliances
- Included: Dishwasher, Disposal, Oven, Range
- Laundry: Gas Dryer Hookup, Hookups, Washer Hookup
Features
- Ceiling Fan(s), High Ceilings, Prewired for Alarm System, Primary Bed - 1st Floor, Walk-In Closet(s)
- Flooring: Linoleum/Vinyl
Interior area
- Total interior livable area: 1,487 sqft
Property
Parking
- Details: Contact manager
Features
- Stories: 2
- Exterior features: Architecture Style: Contemporary/Modern, Back Yard, Cul-De-Sac, ENERGY STAR Qualified Appliances, Gas Dryer Hookup, Heating: Gas, High Ceilings, Lot Features: Back Yard, Cul-De-Sac, Pets - No, Prewired for Alarm System, Primary Bed - 1st Floor, Roof Type: Energy Star/Reflective Roof, Walk-In Closet(s), Washer Hookup
Details
- Parcel number: 0141190430027
Construction
Type & style
- Home type: SingleFamily
- Property subtype: SingleFamily
Condition
- Year built: 2023
Community & HOA
Community
- Security: Security System
Location
- Region: Houston
Financial & listing details
- Lease term: Long Term,12 Months
Price history
| Date | Event | Price |
|---|---|---|
| 8/11/2025 | Price change | $1,752-2.7%$1/sqft |
Source: | ||
| 7/17/2025 | Listed for rent | $1,800$1/sqft |
Source: | ||
| 3/13/2015 | Sold | -- |
Source: Public Record | ||
![[object Object]](https://photos.zillowstatic.com/fp/b9f7ab329a3277efb89ffb599bf34f15-p_i.jpg)
