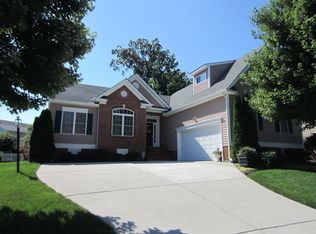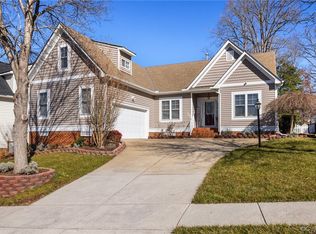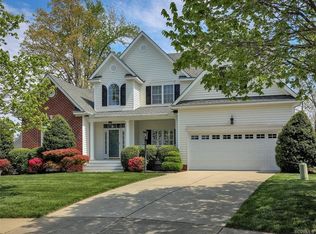Sold for $450,000 on 08/18/23
$450,000
9719 Brading Ln, Midlothian, VA 23112
4beds
2,408sqft
Single Family Residence
Built in 2005
8,450.64 Square Feet Lot
$484,700 Zestimate®
$187/sqft
$2,802 Estimated rent
Home value
$484,700
$460,000 - $509,000
$2,802/mo
Zestimate® history
Loading...
Owner options
Explore your selling options
What's special
Welcome to 9719 Brading Lane in Collington! In the heart of Midlothian, with the best of restaurants, shopping, and entertainment within minutes, and the Collington Clubhouse, pool, basketball and tennis courts right around the corner!
This well loved, well maintained one owner home offers the unique possibilities for multi-generational living with 2 primary suites and spacious living areas. Hardwood floors greet you as you step in the front door, welcoming you to the open floor plan of formal dining room and living room, both graced with crown molding. Eat-in kitchen offers an abundance of cabinets and storage, as well as plenty of counterspace, gas cooking, and stainless steel appliances. Downstairs, 1st floor primary suite presents vaulted ceilings, en-suite bath with double vanity, both a shower and jetted bath, and large walk-in closet. Upstairs serves as 2nd primary suite, with a huge room, full bath, plus another large walk-in closet. Outside deck and patio are perfect for quiet mornings, or evenings spent grilling and entertaining.
Zillow last checked: 8 hours ago
Listing updated: March 13, 2025 at 12:40pm
Listed by:
Joy Hanes 804-833-3427,
R E Consumer Service Bureau
Bought with:
Shelia Fields, 0225058739
Realty Group LLC
Source: CVRMLS,MLS#: 2317317 Originating MLS: Central Virginia Regional MLS
Originating MLS: Central Virginia Regional MLS
Facts & features
Interior
Bedrooms & bathrooms
- Bedrooms: 4
- Bathrooms: 3
- Full bathrooms: 3
Primary bedroom
- Description: Carpet, en-suite bath
- Level: First
- Dimensions: 0 x 0
Primary bedroom
- Description: Carpet, en-suite bath, walk-in closet
- Level: Second
- Dimensions: 0 x 0
Bedroom 2
- Description: Carpet
- Level: First
- Dimensions: 0 x 0
Bedroom 3
- Description: Carpet
- Level: First
- Dimensions: 0 x 0
Dining room
- Description: Hardwoods, chandelier
- Level: First
- Dimensions: 0 x 0
Other
- Description: Tub & Shower
- Level: First
Other
- Description: Tub & Shower
- Level: Second
Kitchen
- Description: Tile, stainless steel
- Level: First
- Dimensions: 0 x 0
Living room
- Description: Hardwoods, gas FP, ceiling fan
- Level: First
- Dimensions: 0 x 0
Sitting room
- Description: Hardwoods, gas FP, ceiling fan
- Level: First
- Dimensions: 0 x 0
Heating
- Forced Air, Natural Gas
Cooling
- Central Air
Appliances
- Included: Dishwasher, Gas Cooking, Gas Water Heater, Microwave, Oven, Refrigerator, Stove
- Laundry: Washer Hookup, Dryer Hookup
Features
- Bedroom on Main Level, Breakfast Area, Ceiling Fan(s), Separate/Formal Dining Room, Double Vanity, Fireplace, Granite Counters, High Ceilings, High Speed Internet, Bath in Primary Bedroom, Main Level Primary, Recessed Lighting, Wired for Data, Walk-In Closet(s)
- Flooring: Partially Carpeted, Vinyl, Wood
- Doors: Sliding Doors
- Basement: Crawl Space
- Attic: Walk-In
- Number of fireplaces: 1
- Fireplace features: Gas, Masonry
Interior area
- Total interior livable area: 2,408 sqft
- Finished area above ground: 2,408
Property
Parking
- Total spaces: 2
- Parking features: Attached, Direct Access, Garage, Off Street, Two Spaces
- Attached garage spaces: 2
Features
- Levels: One and One Half,One
- Patio & porch: Rear Porch, Front Porch, Deck, Porch
- Exterior features: Deck, Porch
- Pool features: Pool, Community
- Fencing: None
Lot
- Size: 8,450 sqft
Details
- Parcel number: 727662704300000
- Zoning description: R12
Construction
Type & style
- Home type: SingleFamily
- Architectural style: Ranch,Transitional
- Property subtype: Single Family Residence
Materials
- Brick, Drywall, Frame, Vinyl Siding
Condition
- Resale
- New construction: No
- Year built: 2005
Utilities & green energy
- Sewer: Public Sewer
- Water: Public
Community & neighborhood
Community
- Community features: Basketball Court, Common Grounds/Area, Clubhouse, Home Owners Association, Playground, Pool, Tennis Court(s), Trails/Paths
Location
- Region: Midlothian
- Subdivision: Collington
HOA & financial
HOA
- Has HOA: Yes
- HOA fee: $646 annually
- Services included: Common Areas, Pool(s)
Other
Other facts
- Ownership: Individuals
- Ownership type: Sole Proprietor
Price history
| Date | Event | Price |
|---|---|---|
| 8/18/2023 | Sold | $450,000$187/sqft |
Source: | ||
| 7/31/2023 | Pending sale | $450,000$187/sqft |
Source: | ||
| 7/28/2023 | Listed for sale | $450,000$187/sqft |
Source: | ||
| 7/24/2023 | Pending sale | $450,000$187/sqft |
Source: | ||
| 7/20/2023 | Listed for sale | $450,000+35.4%$187/sqft |
Source: | ||
Public tax history
| Year | Property taxes | Tax assessment |
|---|---|---|
| 2025 | $3,943 +3.1% | $443,000 +4.2% |
| 2024 | $3,826 +20.8% | $425,100 +22.2% |
| 2023 | $3,167 -1.3% | $348,000 -0.2% |
Find assessor info on the county website
Neighborhood: 23112
Nearby schools
GreatSchools rating
- 6/10Spring Run Elementary SchoolGrades: PK-5Distance: 0.4 mi
- 4/10Bailey Bridge Middle SchoolGrades: 6-8Distance: 3 mi
- 4/10Manchester High SchoolGrades: 9-12Distance: 2.7 mi
Schools provided by the listing agent
- Elementary: Spring Run
- Middle: Bailey Bridge
- High: Manchester
Source: CVRMLS. This data may not be complete. We recommend contacting the local school district to confirm school assignments for this home.
Get a cash offer in 3 minutes
Find out how much your home could sell for in as little as 3 minutes with a no-obligation cash offer.
Estimated market value
$484,700
Get a cash offer in 3 minutes
Find out how much your home could sell for in as little as 3 minutes with a no-obligation cash offer.
Estimated market value
$484,700


