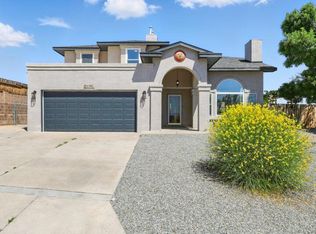Check out this southwestern, two-story house with 4 bedrooms and 2.5 bathrooms! The master bedroom is on the first story with a king-sized bed and a private full-sized bathroom with an extra large closet! There are three bedrooms located on the second story! Two bedrooms have queen-sized beds, and the third has a bunk bed with two twin-sized mattresses! The three upstairs bedrooms do share a full-sized bathroom! This house includes a spacious living room with a big TV, a big kitchen with a lot of cabinet space, and a backyard with a patio! This house does have central refrigerated air, to keep you nice and cool in the Summer, and central heating for the winter months! We can only allow for month-long bookings at this property but your pets are more than welcome to join! We accept pets, please see additional house rules for our specific Pet Policies, including fees and deposits, as well as other pertinent information regarding your stay
1 month to 6 months, utilities included, pets welcome. Call our office for more information
House for rent
Accepts Zillow applications
$3,400/mo
9719 Calle Chamisa NW, Albuquerque, NM 87114
4beds
2,360sqft
Price may not include required fees and charges.
Single family residence
Available now
Cats, dogs OK
Central air
In unit laundry
Attached garage parking
Forced air
What's special
Southwestern two-story housePrivate full-sized bathroomExtra large closetCentral refrigerated airBackyard with a patioCentral heating
- 2 hours |
- -- |
- -- |
Travel times
Facts & features
Interior
Bedrooms & bathrooms
- Bedrooms: 4
- Bathrooms: 3
- Full bathrooms: 3
Heating
- Forced Air
Cooling
- Central Air
Appliances
- Included: Dishwasher, Dryer, Washer
- Laundry: In Unit
Features
- Furnished: Yes
Interior area
- Total interior livable area: 2,360 sqft
Property
Parking
- Parking features: Attached, Off Street
- Has attached garage: Yes
- Details: Contact manager
Accessibility
- Accessibility features: Disabled access
Features
- Exterior features: Heating system: Forced Air
Details
- Parcel number: 101006516708230209
Construction
Type & style
- Home type: SingleFamily
- Property subtype: Single Family Residence
Community & HOA
Location
- Region: Albuquerque
Financial & listing details
- Lease term: 6 Month
Price history
| Date | Event | Price |
|---|---|---|
| 10/22/2025 | Listed for rent | $3,400-9.3%$1/sqft |
Source: Zillow Rentals | ||
| 3/14/2025 | Listing removed | $415,000$176/sqft |
Source: | ||
| 1/27/2025 | Price change | $415,000-1%$176/sqft |
Source: | ||
| 12/25/2024 | Listing removed | $3,750$2/sqft |
Source: Zillow Rentals | ||
| 12/17/2024 | Listed for sale | $419,000+4.8%$178/sqft |
Source: | ||

