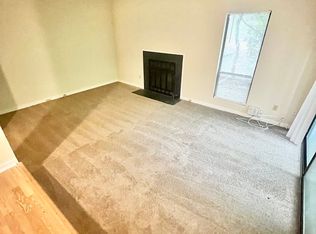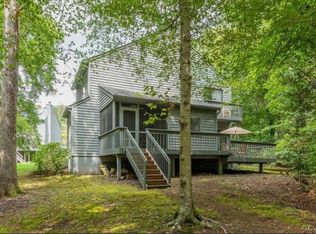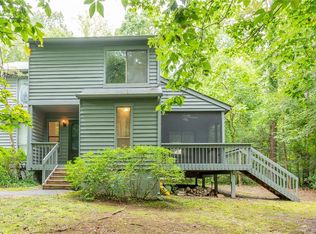Sold for $259,000 on 06/16/25
$259,000
9719 Groundhog Dr #9719, North Chesterfield, VA 23235
2beds
1,258sqft
Townhouse
Built in 1983
-- sqft lot
$261,800 Zestimate®
$206/sqft
$1,846 Estimated rent
Home value
$261,800
$243,000 - $280,000
$1,846/mo
Zestimate® history
Loading...
Owner options
Explore your selling options
What's special
AMAZING LOCATION and CREEKSIDE SETTING!!! Be the first to fall in love with this quiet, spacious and super convenient townhouse in beautiful Bon Air. 9719 Groundhog Drive is a 2Br/2.5Ba home that sits in the most peaceful and serene park-like setting. Features include gorgeous hardwood floors throughout most of the home, a fireplace in the sunken living room that flows seamlessly from the dining area with a new granite bar top. The kitchen features gas cooking, pantry, track lighting, NEW dishwasher, and disposal. NEW HVAC and many other bonus appurtenances. Both bedrooms are en-suites and the primary has a French balcony overlooking the back deck with views of the creek. Also located upstairs are NEWer Kenmore washer and dryer. The crawlspace is encapsulated, exterior maintenance is provided by the HOA as is access to the pool and tennis courts. Blue Ribbon Chesterfield Schools! This charming home's surroundings are so calm with mountain chalet vibes while being just minutes to shopping, dining and conveniences in Bon Air, Stony Point, and the Robious+Midlo Tpk area including Trader Joe's, Good Foods, Cabrera's, Gelati Celesti, Joe's Inn, Frank's Ristorante and so much more. Don’t miss this rare opportunity to own such a hidden gem and schedule your private showing before it’s too late!
Zillow last checked: 8 hours ago
Listing updated: June 16, 2025 at 12:59pm
Listed by:
Joe Timberlake 804-306-2103,
Timberlake Realty RVA,
Alison Timberlake 804-651-1445,
Timberlake Realty RVA
Bought with:
Bessan Daou, 0225255412
CapCenter
Source: CVRMLS,MLS#: 2510699 Originating MLS: Central Virginia Regional MLS
Originating MLS: Central Virginia Regional MLS
Facts & features
Interior
Bedrooms & bathrooms
- Bedrooms: 2
- Bathrooms: 3
- Full bathrooms: 2
- 1/2 bathrooms: 1
Primary bedroom
- Description: Hardwoods, attached full bath, French balcony
- Level: Second
- Dimensions: 12.0 x 15.3
Primary bedroom
- Description: Hardwoods, attached full bath
- Level: Second
- Dimensions: 11.1 x 14.0
Dining room
- Description: Hardwoods, granite bar top
- Level: First
- Dimensions: 9.6 x 14.0
Other
- Description: Tub & Shower
- Level: Second
Half bath
- Level: First
Kitchen
- Description: Ceramic Tile, Gas Cooking, Track lighting
- Level: First
- Dimensions: 8.7 x 14.7
Living room
- Description: Carpet, chandelier, Fireplace, deck access
- Level: First
- Dimensions: 12.1 x 17.5
Heating
- Forced Air, Natural Gas
Cooling
- Central Air
Appliances
- Included: Dryer, Dishwasher, Gas Cooking, Gas Water Heater, Microwave, Refrigerator, Washer
Features
- Dining Area, Fireplace, Bath in Primary Bedroom
- Flooring: Ceramic Tile, Partially Carpeted, Wood
- Doors: Sliding Doors, Storm Door(s)
- Basement: Crawl Space
- Attic: Pull Down Stairs
- Number of fireplaces: 1
- Fireplace features: Wood Burning
Interior area
- Total interior livable area: 1,258 sqft
- Finished area above ground: 1,258
- Finished area below ground: 0
Property
Parking
- Parking features: Assigned
Features
- Levels: Two
- Stories: 2
- Patio & porch: Stoop, Deck
- Exterior features: Deck
- Pool features: Pool, Community
- Fencing: None
- Has view: Yes
- View description: Water
- Has water view: Yes
- Water view: Water
- Waterfront features: Creek
Lot
- Features: Wooded
Details
- Parcel number: 751715178300010
- Zoning description: RTH
Construction
Type & style
- Home type: Townhouse
- Architectural style: Two Story
- Property subtype: Townhouse
- Attached to another structure: Yes
Materials
- Drywall, Frame, Wood Siding
- Roof: Shingle
Condition
- Resale
- New construction: No
- Year built: 1983
Utilities & green energy
- Sewer: Public Sewer
- Water: Public
Community & neighborhood
Community
- Community features: Common Grounds/Area, Home Owners Association, Maintained Community, Pool, Tennis Court(s), Sidewalks
Location
- Region: North Chesterfield
- Subdivision: Edgehill Townhouses
HOA & financial
HOA
- Has HOA: Yes
- HOA fee: $299 monthly
- Amenities included: Management
- Services included: Common Areas, Maintenance Grounds, Maintenance Structure, Pool(s), Recreation Facilities, Snow Removal, Trash
Other
Other facts
- Ownership: Individuals
- Ownership type: Sole Proprietor
Price history
| Date | Event | Price |
|---|---|---|
| 6/16/2025 | Sold | $259,000$206/sqft |
Source: | ||
| 5/15/2025 | Pending sale | $259,000$206/sqft |
Source: | ||
| 4/29/2025 | Listed for sale | $259,000+67.1%$206/sqft |
Source: | ||
| 9/6/2019 | Sold | $155,000+14.8%$123/sqft |
Source: | ||
| 6/24/2016 | Sold | $135,000$107/sqft |
Source: | ||
Public tax history
| Year | Property taxes | Tax assessment |
|---|---|---|
| 2025 | $1,973 +4.9% | $221,700 +6.1% |
| 2024 | $1,881 +4.8% | $209,000 +6% |
| 2023 | $1,795 +9.7% | $197,200 +10.9% |
Find assessor info on the county website
Neighborhood: Bon Air
Nearby schools
GreatSchools rating
- 5/10Bon Air Elementary SchoolGrades: PK-5Distance: 0.7 mi
- 7/10Robious Middle SchoolGrades: 6-8Distance: 2.2 mi
- 6/10James River High SchoolGrades: 9-12Distance: 4.6 mi
Schools provided by the listing agent
- Elementary: Bon Air
- Middle: Robious
- High: James River
Source: CVRMLS. This data may not be complete. We recommend contacting the local school district to confirm school assignments for this home.
Get a cash offer in 3 minutes
Find out how much your home could sell for in as little as 3 minutes with a no-obligation cash offer.
Estimated market value
$261,800
Get a cash offer in 3 minutes
Find out how much your home could sell for in as little as 3 minutes with a no-obligation cash offer.
Estimated market value
$261,800


