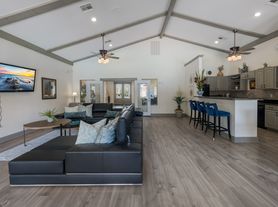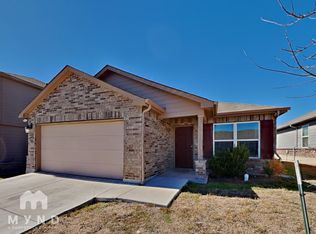For Rent Your Private Retreat in Hanover Cove!
Welcome to this stylish and cozy 3-bedroom, 2-bath home with 1,427 sq. ft. of living space, located in the desirable Hanover Cove community. Everything here is designed for comfort and relaxation.
The open floor plan seamlessly connects the spacious living room, inviting dining area, and modern kitchen, creating a bright and welcoming atmosphere. Generously sized bedrooms provide plenty of space to unwind, while the primary suite features a double vanity, separate shower, and a large soaking tub.
Step outside to your own backyard oasis! Enjoy summer days in the sparkling pool, host gatherings under the covered gazebo, and take advantage of added privacy with no rear neighbors and peaceful greenbelt views.
Perfectly located just minutes from Randolph Air Force Base, The Forum at Olympia Parkway, shopping, dining, and entertainment.
This home is ideal for families, military personnel, students, or anyone looking for a unique and comfortable rental in a prime location.
Experience your own piece of paradise every day schedule a private tour today!
Tenants are responsible for water, electricity, internet, and lawn care.
House for rent
Accepts Zillow applications
$1,649/mo
9719 Harbor Mist Ln, Converse, TX 78109
3beds
1,427sqft
Price may not include required fees and charges.
Single family residence
Available now
Cats, dogs OK
Central air
In unit laundry
Attached garage parking
What's special
Sparkling poolOpen floor planBackyard oasisInviting dining areaPeaceful greenbelt viewsModern kitchenCovered gazebo
- 18 days |
- -- |
- -- |
Travel times
Facts & features
Interior
Bedrooms & bathrooms
- Bedrooms: 3
- Bathrooms: 2
- Full bathrooms: 2
Cooling
- Central Air
Appliances
- Included: Dishwasher, Dryer, Microwave, Washer
- Laundry: In Unit
Features
- Flooring: Carpet, Tile
Interior area
- Total interior livable area: 1,427 sqft
Property
Parking
- Parking features: Attached
- Has attached garage: Yes
- Details: Contact manager
Features
- Exterior features: Electricity not included in rent, Internet not included in rent, Water not included in rent
- Has private pool: Yes
Details
- Parcel number: 1249909
Construction
Type & style
- Home type: SingleFamily
- Property subtype: Single Family Residence
Community & HOA
HOA
- Amenities included: Pool
Location
- Region: Converse
Financial & listing details
- Lease term: 1 Year
Price history
| Date | Event | Price |
|---|---|---|
| 11/18/2025 | Price change | $1,649-2.9%$1/sqft |
Source: Zillow Rentals | ||
| 11/3/2025 | Listed for rent | $1,699$1/sqft |
Source: Zillow Rentals | ||
| 10/17/2025 | Listing removed | $1,699$1/sqft |
Source: Zillow Rentals | ||
| 10/10/2025 | Price change | $1,699-10.5%$1/sqft |
Source: Zillow Rentals | ||
| 9/17/2025 | Listed for rent | $1,899$1/sqft |
Source: Zillow Rentals | ||

