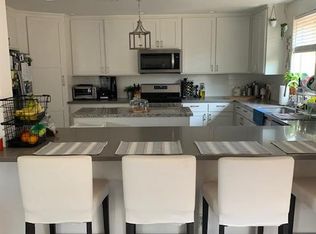Welcome to this turnkey home located in a beautiful quiet neighborhood of Chatsworth! Charming curb appeal, nestled on a 7,563 sqft lot with minimal to no maintenance drought tolerant front landscape complete with soothing stress relieving waterfall fountain. Inside you will find updated hardwood flooring and recessed lighting throughout the home, also plenty of natural light in this spacious layout. Remodeled kitchen features ample cabinetry, granite countertops, stainless steel appliances & its own breakfast bar. Extended living and dining room is perfect for gatherings or intimate family dinners, the brick lined gas fireplace adds a cozy warm feel that ties it all together perfectly. Two well sized bedrooms w/ ceiling fans and their own fully revamped bathroom has gorgeous stone flooring, modern fixtures & thick glass shower door. Magnificent Master Suite stands out from other homes on the block. Seller combined 2 bedrooms into 1 grand suite. Master bathroom w/ dual vanity and elegant black tile accentuates the large jacuzzi style tub. As you walk through the french sliders in the living area to the backyard, you will spend countless hours relaxing & enjoying the California weather with shaded covered patio & sparkling pool. The backyard also allows direct access to the 2 car garage, laundry unit, and dual sided dog run. Newer features are all around copper plumbing, completely paid off solar panels powering the entire home, & full pool equipment included pump/filter.
This property is off market, which means it's not currently listed for sale or rent on Zillow. This may be different from what's available on other websites or public sources.
