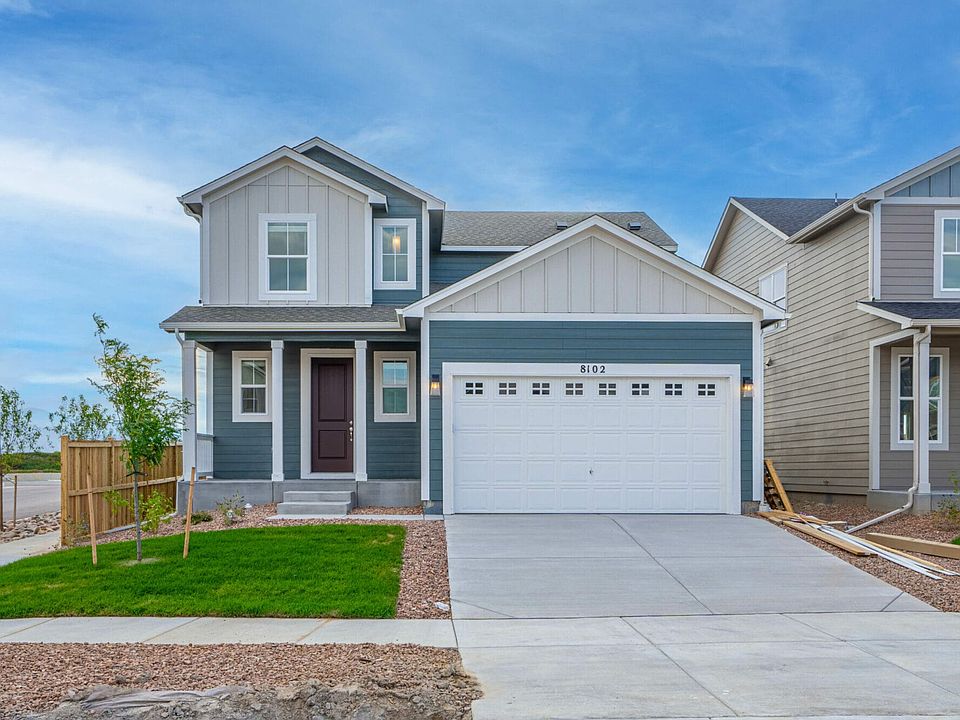"Welcome home to the Balsam! This spacious two-story home combines comfort and practicality, making it the perfect choice for any family. Whether you need a quiet space for remote work or a place for studying, this office is designed to suit your needs. Beyond the office, the open-concept layout seamlessly connects the family room, dining room, and grand kitchen. Additionally, the kitchen stands out with ample counter space and modern appliances, making meal preparation a breeze. Furthermore, a half bathroom sits conveniently on the main floor, offering easy access for guests. The laundry room also sits on this level, making it simple to manage household chores without running up and down stairs. As you move upstairs, the Balsam continues to impress with its thoughtful design and layout. The second-floor features two spacious secondary bedrooms, each with its own walk-in closet. Spacious 2 car tandem garage - 3 garage spots! Positioned in the back corner of the home, the primary suite provides a private retreat where you can relax and recharge. In addition, the suite has a walk-in closet, providing ample storage for all your clothing and accessories. The Balsam floor plan offers a perfect blend of open living areas and private spaces, ideal for families seeking a balance between togetherness and individual comfort"
Pending
$589,251
9719 Lackawanna St, Fountain, CO 80817
4beds
3,311sqft
Single Family Residence
Built in 2025
5,501.63 Square Feet Lot
$589,400 Zestimate®
$178/sqft
$75/mo HOA
What's special
Modern appliancesFamily roomPrimary suiteDining roomSpacious secondary bedroomsHalf bathroomWalk-in closet
Call: (719) 374-3780
- 56 days |
- 18 |
- 0 |
Zillow last checked: 7 hours ago
Listing updated: September 07, 2025 at 03:12am
Listed by:
Grayson Houston 915-929-9915,
Old Glory Real Estate Company
Source: Pikes Peak MLS,MLS#: 4369875
Travel times
Schedule tour
Select your preferred tour type — either in-person or real-time video tour — then discuss available options with the builder representative you're connected with.
Facts & features
Interior
Bedrooms & bathrooms
- Bedrooms: 4
- Bathrooms: 4
- Full bathrooms: 3
- 1/2 bathrooms: 1
Primary bedroom
- Level: Upper
Heating
- Forced Air
Cooling
- Central Air
Appliances
- Included: Dishwasher, Disposal, Microwave
Features
- 9Ft + Ceilings
- Flooring: Luxury Vinyl
- Basement: Full,Partially Finished
Interior area
- Total structure area: 3,311
- Total interior livable area: 3,311 sqft
- Finished area above ground: 2,297
- Finished area below ground: 1,014
Video & virtual tour
Property
Parking
- Total spaces: 3
- Parking features: Attached, Tandem, Garage Door Opener, Oversized
- Attached garage spaces: 3
Features
- Levels: Two
- Stories: 2
- Patio & porch: Concrete
- Fencing: Full
- Has view: Yes
- View description: Mountain(s), View of Pikes Peak
Lot
- Size: 5,501.63 Square Feet
- Features: Hiking Trail, Near Fire Station, Near Hospital, Near Park, Near Public Transit, Near Schools, Near Shopping Center, Landscaped
Details
- Parcel number: 5604104023
- Other equipment: Sump Pump
Construction
Type & style
- Home type: SingleFamily
- Property subtype: Single Family Residence
Materials
- Fiber Cement, Concrete, Framed on Lot, Frame
- Roof: Composite Shingle
Condition
- Under Construction
- New construction: Yes
- Year built: 2025
Details
- Builder model: Balsam
- Builder name: Aspen View Homes
Utilities & green energy
- Water: Assoc/Distr
- Utilities for property: Electricity Available, Natural Gas Available
Community & HOA
Community
- Subdivision: Aspen Ranch
HOA
- Has HOA: Yes
- Services included: Snow Removal, Trash Removal
- HOA fee: $75 monthly
Location
- Region: Fountain
Financial & listing details
- Price per square foot: $178/sqft
- Tax assessed value: $10,793
- Annual tax amount: $393
- Date on market: 8/22/2025
- Listing terms: See Show/Agent Remarks
- Electric utility on property: Yes
About the community
Aspen Ranch is located in the historic city of Fountain, and will offer detached single family homes. This brand new community will be within walking distance of the local elementary school, and several local parks perfect for any growing family! Located only a few minutes from I-25, this community offers an easy commute to and from work, while cutting down on high way noise. Aspen Ranch is located within minutes of several military bases like Schriever Air Force Base, Peterson Space Force Base, and Fort Carson Military Reservation, making Aspen Ranch a great home base for any military members. Best of all this community will have an expansive 6.7 acre community park complete with a horseshoe pit, large open field, shaded structures, trails, basketball court, and large playground. Call us today to learn more!
Source: View Homes

