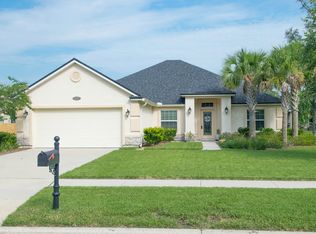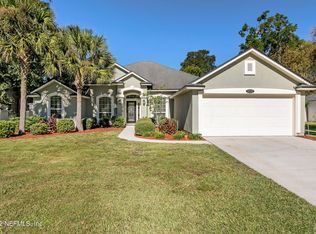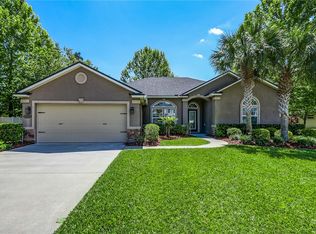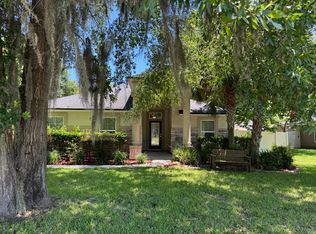Closed
$390,000
97195 BLUFF VIEW Circle, Yulee, FL 32097
4beds
1,875sqft
Single Family Residence
Built in 2014
0.25 Acres Lot
$378,700 Zestimate®
$208/sqft
$2,453 Estimated rent
Home value
$378,700
$345,000 - $413,000
$2,453/mo
Zestimate® history
Loading...
Owner options
Explore your selling options
What's special
Looking for the perfect home? This Beautiful Gem in the sought-after Roses Bluff Gated Subdivision wont last long, Featuring a spacious open, bright, floor plan with a split-bedroom arrangement, this home offers both comfort and privacy, Equipped kitchen, ready for your culinary adventures. Tile in all main areas and new carpet in the Bedrooms. Freshly painted inside and out, well-maintained and ''move-in'' ready. Screened back patio, fenced back yard with large gate on one side with access to the private back yard with a nice shed. Situated in a sought after neighborhood with top-rated schools, Minutes to beautiful beaches of Amelia Island, shopping, dining, hospitals, and expressways. This home is priced to sell fast! Don't miss your chance to own this incredible property. Schedule your showing today.
Zillow last checked: 8 hours ago
Listing updated: April 21, 2025 at 12:59pm
Listed by:
KAY STALVEY,
WATSON REALTY CORP 904-559-4500
Bought with:
JULIE ADAMS, 0670281
FLORIDA HOMES REALTY & MTG LLC
Source: realMLS,MLS#: 2072275
Facts & features
Interior
Bedrooms & bathrooms
- Bedrooms: 4
- Bathrooms: 2
- Full bathrooms: 2
Primary bedroom
- Level: Main
- Area: 341.86 Square Feet
- Dimensions: 22.67 x 15.08
Bedroom 2
- Level: Main
- Area: 132.67 Square Feet
- Dimensions: 12.25 x 10.83
Bedroom 3
- Level: Main
- Area: 129 Square Feet
- Dimensions: 12.90 x 10.00
Bedroom 4
- Level: Main
- Area: 110.54 Square Feet
- Dimensions: 12.75 x 8.67
Primary bathroom
- Level: Main
- Area: 78.56 Square Feet
- Dimensions: 9.33 x 8.42
Bathroom 2
- Level: Main
- Area: 50.55 Square Feet
- Dimensions: 8.67 x 5.83
Kitchen
- Level: Main
- Area: 141.86 Square Feet
- Dimensions: 12.25 x 11.58
Laundry
- Description: Inside Room
- Level: Main
- Area: 45.64 Square Feet
- Dimensions: 8.42 x 5.42
Living room
- Description: Living Room /Formal Dining Area
- Level: Main
- Area: 552.51 Square Feet
- Dimensions: 35.08 x 15.75
Other
- Description: Cafe in Kitchen
- Level: Main
- Area: 103.15 Square Feet
- Dimensions: 12.25 x 8.42
Heating
- Central
Cooling
- Central Air
Appliances
- Included: Dishwasher, Dryer, Electric Range, Electric Water Heater, Refrigerator, Washer
Features
- Breakfast Bar, Breakfast Nook, Ceiling Fan(s), Eat-in Kitchen, Entrance Foyer, His and Hers Closets, Kitchen Island, Open Floorplan, Pantry, Primary Bathroom -Tub with Separate Shower, Split Bedrooms
Interior area
- Total interior livable area: 1,875 sqft
Property
Parking
- Total spaces: 2
- Parking features: Attached, Garage, Garage Door Opener
- Attached garage spaces: 2
Features
- Levels: One
- Stories: 1
- Patio & porch: Rear Porch, Screened
- Fencing: Back Yard,Vinyl
Lot
- Size: 0.25 Acres
- Dimensions: 90 x 120.76 x 90 x 121.12
Details
- Additional structures: Shed(s)
- Parcel number: 423N28187000690000
Construction
Type & style
- Home type: SingleFamily
- Architectural style: Contemporary,Traditional
- Property subtype: Single Family Residence
Condition
- New construction: No
- Year built: 2014
Utilities & green energy
- Sewer: Public Sewer
- Water: Public
- Utilities for property: Other
Community & neighborhood
Security
- Security features: Smoke Detector(s)
Senior living
- Senior community: Yes
Location
- Region: Yulee
- Subdivision: Roses Bluff
HOA & financial
HOA
- Has HOA: Yes
- HOA fee: $245 quarterly
- Amenities included: Gated
Other
Other facts
- Listing terms: Cash,Conventional,FHA,VA Loan
Price history
| Date | Event | Price |
|---|---|---|
| 4/21/2025 | Sold | $390,000-2.5%$208/sqft |
Source: | ||
| 3/15/2025 | Pending sale | $399,900$213/sqft |
Source: | ||
| 2/25/2025 | Listed for sale | $399,900+52.1%$213/sqft |
Source: | ||
| 1/27/2021 | Listing removed | -- |
Source: Owner | ||
| 3/13/2019 | Sold | $262,900+13.4%$140/sqft |
Source: Public Record | ||
Public tax history
| Year | Property taxes | Tax assessment |
|---|---|---|
| 2024 | $1,508 +3.3% | $170,476 +3% |
| 2023 | $1,461 +9.8% | $165,511 +3% |
| 2022 | $1,330 +0.2% | $160,690 +3% |
Find assessor info on the county website
Neighborhood: 32097
Nearby schools
GreatSchools rating
- 8/10Yulee Elementary SchoolGrades: 3-5Distance: 4 mi
- 9/10Yulee Middle SchoolGrades: 6-8Distance: 5 mi
- 5/10Yulee High SchoolGrades: PK,9-12Distance: 5 mi
Get a cash offer in 3 minutes
Find out how much your home could sell for in as little as 3 minutes with a no-obligation cash offer.
Estimated market value
$378,700
Get a cash offer in 3 minutes
Find out how much your home could sell for in as little as 3 minutes with a no-obligation cash offer.
Estimated market value
$378,700



