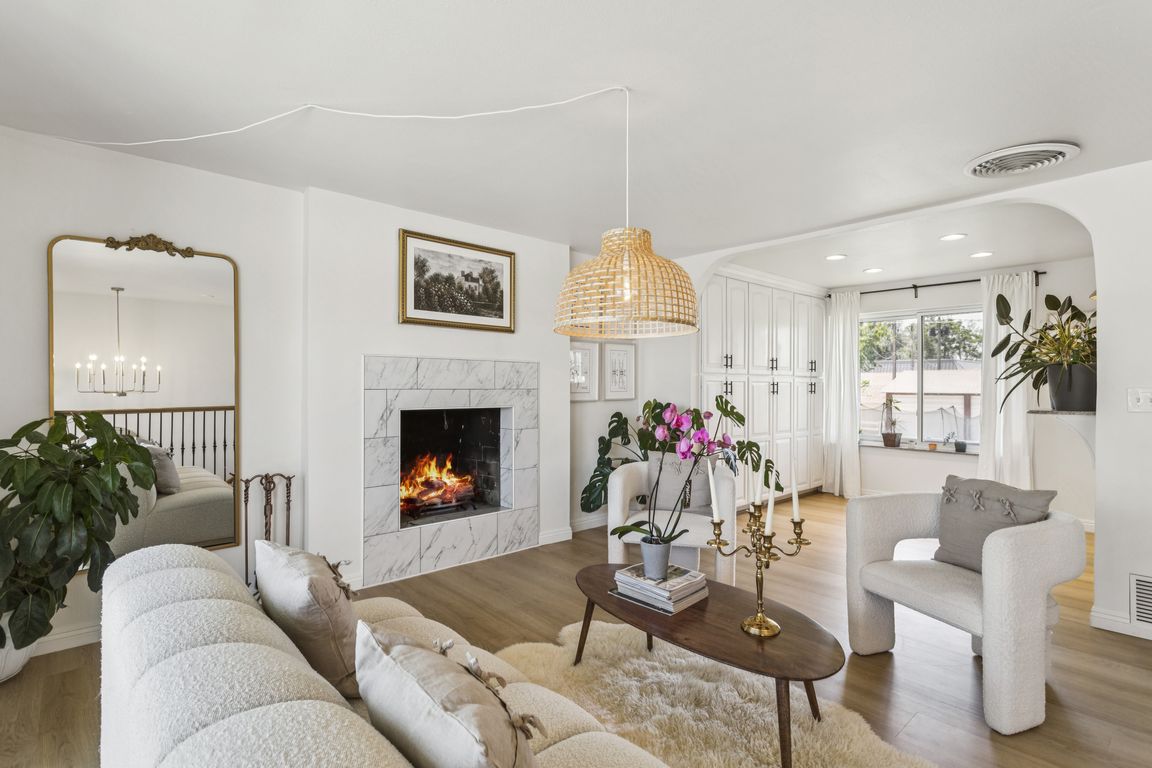
For salePrice cut: $16.5K (8/14)
$638,500
3beds
1,873sqft
972 E 7725 S, Midvale, UT 84047
3beds
1,873sqft
Single family residence
Built in 1973
7,840 sqft
2 Attached garage spaces
$341 price/sqft
What's special
Spacious deckOpen floor planRemodeled bathLarge yard
**$5,000 Lender incentive when working with our preferred lender Anika Pendleton at Intercap Lending** Don't miss this stunning Midvale update-open floor plan, large yard, and spacious deck! Fresh floors, remodeled bath, new closets in primary bedroom, garage doors all in 2025. Plus recent HVAC (98% efficient furnace, 17 Seer Heat pump), ...
- 67 days |
- 576 |
- 45 |
Source: UtahRealEstate.com,MLS#: 2105127
Travel times
Living Room
Kitchen
Primary Bedroom
Zillow last checked: 7 hours ago
Listing updated: October 16, 2025 at 02:55pm
Listed by:
Christian Ball 760-271-2994,
Real Broker, LLC
Source: UtahRealEstate.com,MLS#: 2105127
Facts & features
Interior
Bedrooms & bathrooms
- Bedrooms: 3
- Bathrooms: 3
- Full bathrooms: 1
- 3/4 bathrooms: 2
- Main level bedrooms: 3
Primary bedroom
- Level: First
Heating
- Central, >= 95% efficiency
Cooling
- Central Air, Heat Pump, Seer 16 or higher, Ceiling Fan(s)
Appliances
- Included: Microwave, Refrigerator, Disposal, Gas Oven, Gas Range, Free-Standing Range
- Laundry: Electric Dryer Hookup
Features
- Granite Counters, Smart Thermostat
- Flooring: Carpet, Tile
- Doors: Sliding Doors
- Windows: Blinds, Part, Double Pane Windows
- Basement: Daylight
- Number of fireplaces: 2
- Fireplace features: Fireplace Insert, Insert, Gas Log
Interior area
- Total structure area: 1,873
- Total interior livable area: 1,873 sqft
- Finished area above ground: 1,215
- Finished area below ground: 658
Video & virtual tour
Property
Parking
- Total spaces: 2
- Parking features: RV Access/Parking
- Attached garage spaces: 2
Features
- Levels: Split-Entry/Bi-Level
- Stories: 2
- Patio & porch: Porch, Open Porch
- Exterior features: Balcony, Entry (Foyer), Trampoline
- Fencing: Full
- Has view: Yes
- View description: Mountain(s)
Lot
- Size: 7,840.8 Square Feet
- Features: Sprinkler: Auto-Full
- Topography: Terrain
- Residential vegetation: Landscaping: Full
Details
- Parcel number: 2229379018
- Zoning: RESIDE
- Zoning description: Single-Family
Construction
Type & style
- Home type: SingleFamily
- Property subtype: Single Family Residence
Materials
- Brick, Stucco
- Roof: Asphalt
Condition
- Blt./Standing
- New construction: No
- Year built: 1973
- Major remodel year: 2000
Utilities & green energy
- Water: Culinary
- Utilities for property: Natural Gas Connected, Electricity Connected, Sewer Connected, Water Connected
Community & HOA
Community
- Security: Fire Alarm, Video Door Bell(s), Video Camera(s)
- Subdivision: Hillcrest
HOA
- Has HOA: No
Location
- Region: Midvale
Financial & listing details
- Price per square foot: $341/sqft
- Tax assessed value: $534,600
- Annual tax amount: $3,256
- Date on market: 8/6/2025
- Listing terms: Cash,Conventional,FHA,VA Loan
- Inclusions: Ceiling Fan, Fireplace Insert, Microwave, Range, Refrigerator, Trampoline, Video Door Bell(s), Video Camera(s), Smart Thermostat(s)
- Exclusions: Dryer, Washer
- Acres allowed for irrigation: 0
- Electric utility on property: Yes