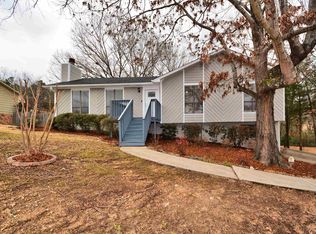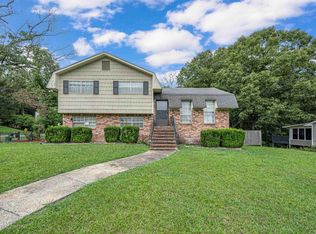Sold for $302,000
$302,000
972 Ryecroft Rd, Pelham, AL 35124
3beds
1,632sqft
Single Family Residence
Built in 1973
0.39 Acres Lot
$284,600 Zestimate®
$185/sqft
$1,945 Estimated rent
Home value
$284,600
$268,000 - $302,000
$1,945/mo
Zestimate® history
Loading...
Owner options
Explore your selling options
What's special
DON'T BLINK OR YOU WILL MISS YOUR CHANCE ON this beautifully remodeled 3BR/2BA home. You will fall in love upon seeing the living room w/ gorgeous scraped hickory floors that is found throughout most of the home. Kitchen/dining room has custom designed cabinetry, butcher block countertops, & stainless steel appliances THAT REMAIN! The guest bathroom w/Italian marble double vanity & custom tiled tub/shower combo also functions as the laundry room w/washer & dryer REMAINING. Love it yet?The guest bedrooms are cozy & the master has a large walk-in closet w/built-in organizers for plenty of storage, the master bath has Italian marble vanity & custom tile shower. Still thinking? Make sure & check out the full unfinished basement featuring a workshop & BONUS room w/separate storage, as well as a 2-car garage w/plenty of shelving! Then, head out back to a large deck & fenced back yard perfect for relaxing & entertaining. You MUST SEE this one for yourself! Come and make this your dream home!
Zillow last checked: 8 hours ago
Listing updated: June 01, 2023 at 04:04pm
Listed by:
Kyle Sherrell 205-913-7850,
EXIT Realty Cahaba
Bought with:
Blake Shultz
ARC Realty - Hoover
Source: GALMLS,MLS#: 1349035
Facts & features
Interior
Bedrooms & bathrooms
- Bedrooms: 3
- Bathrooms: 2
- Full bathrooms: 2
Primary bedroom
- Level: First
Bedroom 1
- Level: First
Bedroom 2
- Level: First
Primary bathroom
- Level: First
Bathroom 1
- Level: First
Kitchen
- Features: Butcher Block, Pantry
- Level: First
Living room
- Level: First
Basement
- Area: 1768
Heating
- Forced Air, Natural Gas
Cooling
- Central Air
Appliances
- Included: Dishwasher, Disposal, Microwave, Electric Oven, Refrigerator, Gas Water Heater
- Laundry: Electric Dryer Hookup, Washer Hookup, Main Level, Laundry Room, Yes
Features
- Recessed Lighting, Workshop (INT), Crown Molding, Smooth Ceilings, Tub/Shower Combo
- Flooring: Concrete, Laminate
- Doors: French Doors
- Windows: Window Treatments
- Basement: Full,Unfinished,Block
- Attic: Other,Yes
- Number of fireplaces: 1
- Fireplace features: Blower Fan, Living Room, Electric
Interior area
- Total interior livable area: 1,632 sqft
- Finished area above ground: 1,632
- Finished area below ground: 0
Property
Parking
- Total spaces: 2
- Parking features: Basement, Driveway, On Street, Garage Faces Rear
- Attached garage spaces: 2
- Has uncovered spaces: Yes
Features
- Levels: One and One Half
- Stories: 1
- Patio & porch: Porch, Open (DECK), Deck
- Pool features: None
- Fencing: Fenced
- Has view: Yes
- View description: None
- Waterfront features: No
Lot
- Size: 0.39 Acres
- Features: Interior Lot, Few Trees, Subdivision
Details
- Parcel number: 131013003016.000
- Special conditions: As Is,N/A
Construction
Type & style
- Home type: SingleFamily
- Property subtype: Single Family Residence
Materials
- Brick, Vinyl Siding
- Foundation: Basement
Condition
- Year built: 1973
Utilities & green energy
- Water: Public
- Utilities for property: Sewer Connected
Green energy
- Energy efficient items: Lighting, Ridge Vent
Community & neighborhood
Community
- Community features: Street Lights
Location
- Region: Pelham
- Subdivision: Cahaba Valley Estates
Other
Other facts
- Price range: $302K - $302K
Price history
| Date | Event | Price |
|---|---|---|
| 6/1/2023 | Sold | $302,000-1%$185/sqft |
Source: | ||
| 5/30/2023 | Pending sale | $304,900$187/sqft |
Source: | ||
| 4/23/2023 | Contingent | $304,900$187/sqft |
Source: | ||
| 4/21/2023 | Price change | $304,900-1.6%$187/sqft |
Source: | ||
| 3/24/2023 | Listed for sale | $309,900-4.6%$190/sqft |
Source: | ||
Public tax history
| Year | Property taxes | Tax assessment |
|---|---|---|
| 2025 | $1,728 -4.2% | $29,800 -4.2% |
| 2024 | $1,804 +47.3% | $31,100 +42.5% |
| 2023 | $1,225 +1.9% | $21,820 +1.9% |
Find assessor info on the county website
Neighborhood: 35124
Nearby schools
GreatSchools rating
- 9/10Pelham OaksGrades: PK-5Distance: 1.4 mi
- 6/10Pelham Park Middle SchoolGrades: 6-8Distance: 0.9 mi
- 7/10Pelham High SchoolGrades: 9-12Distance: 1 mi
Schools provided by the listing agent
- Elementary: Pelham Oaks
- Middle: Pelham Park
- High: Pelham
Source: GALMLS. This data may not be complete. We recommend contacting the local school district to confirm school assignments for this home.
Get a cash offer in 3 minutes
Find out how much your home could sell for in as little as 3 minutes with a no-obligation cash offer.
Estimated market value$284,600
Get a cash offer in 3 minutes
Find out how much your home could sell for in as little as 3 minutes with a no-obligation cash offer.
Estimated market value
$284,600

