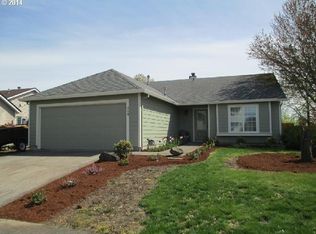Sold
$500,000
972 S 3rd Ct, Cornelius, OR 97113
3beds
1,652sqft
Residential, Single Family Residence
Built in 1994
8,712 Square Feet Lot
$501,300 Zestimate®
$303/sqft
$2,724 Estimated rent
Home value
$501,300
$476,000 - $526,000
$2,724/mo
Zestimate® history
Loading...
Owner options
Explore your selling options
What's special
OPEN HOUSE THIS SUNDAY, 7/27 from 1-3. Great opportunity to own this spacious 3 bedroom, 2 bath home with soaring ceilings and a kitchen with granite counters and an island open to the family room with a fireplace. Updated Milgard windows. Great floor plan and easy care yard with a big deck for all your entertaining and play. Well maintained home yet ready for your updates! The 3 car garage offers plenty of room for cars and/or projects plus there are two storage sheds. The low traffic cul-de-sac location is just minutes from amenities in Cornelius and Forest Grove.
Zillow last checked: 8 hours ago
Listing updated: August 15, 2025 at 12:22pm
Listed by:
Diane McKean 503-789-3300,
Envision Northwest Homes
Bought with:
Mike Escobar, 960400176
Metro West Realty
Source: RMLS (OR),MLS#: 175386471
Facts & features
Interior
Bedrooms & bathrooms
- Bedrooms: 3
- Bathrooms: 2
- Full bathrooms: 2
- Main level bathrooms: 2
Primary bedroom
- Features: Ensuite, Wallto Wall Carpet
- Level: Main
Bedroom 2
- Features: Wallto Wall Carpet
- Level: Main
Bedroom 3
- Features: Wallto Wall Carpet
- Level: Main
Dining room
- Features: High Ceilings
- Level: Main
Family room
- Features: Builtin Features, Fireplace, Sliding Doors
- Level: Main
Kitchen
- Features: Dishwasher, Family Room Kitchen Combo, Island
- Level: Main
Living room
- Features: High Ceilings
- Level: Main
Heating
- Heat Pump, Fireplace(s)
Cooling
- Heat Pump
Appliances
- Included: Free-Standing Range, Free-Standing Refrigerator, Range Hood, Washer/Dryer, Dishwasher, Electric Water Heater
- Laundry: Laundry Room
Features
- High Ceilings, Vaulted Ceiling(s), Built-in Features, Family Room Kitchen Combo, Kitchen Island, Granite, Pantry
- Flooring: Laminate, Vinyl, Wall to Wall Carpet
- Doors: Sliding Doors
- Windows: Vinyl Frames
- Basement: Crawl Space
- Number of fireplaces: 1
- Fireplace features: Gas
Interior area
- Total structure area: 1,652
- Total interior livable area: 1,652 sqft
Property
Parking
- Total spaces: 3
- Parking features: Driveway, On Street, Attached
- Attached garage spaces: 3
- Has uncovered spaces: Yes
Accessibility
- Accessibility features: Garage On Main, One Level, Accessibility
Features
- Levels: One
- Stories: 1
- Patio & porch: Deck
- Exterior features: Yard
- Fencing: Fenced
Lot
- Size: 8,712 sqft
- Features: Cul-De-Sac, Level, SqFt 7000 to 9999
Details
- Additional structures: ToolShed
- Parcel number: R1200970
Construction
Type & style
- Home type: SingleFamily
- Property subtype: Residential, Single Family Residence
Materials
- Vinyl Siding
- Foundation: Concrete Perimeter
- Roof: Composition
Condition
- Resale
- New construction: No
- Year built: 1994
Utilities & green energy
- Sewer: Public Sewer
- Water: Public
- Utilities for property: Cable Connected
Community & neighborhood
Location
- Region: Cornelius
Other
Other facts
- Listing terms: Cash,Conventional,FHA
- Road surface type: Paved
Price history
| Date | Event | Price |
|---|---|---|
| 8/15/2025 | Sold | $500,000+0%$303/sqft |
Source: | ||
| 8/1/2025 | Pending sale | $499,900$303/sqft |
Source: | ||
| 7/25/2025 | Listed for sale | $499,900$303/sqft |
Source: | ||
Public tax history
| Year | Property taxes | Tax assessment |
|---|---|---|
| 2024 | $4,292 +9.7% | $240,340 +3% |
| 2023 | $3,911 +13.2% | $233,340 +3% |
| 2022 | $3,456 +1.2% | $226,550 |
Find assessor info on the county website
Neighborhood: 97113
Nearby schools
GreatSchools rating
- 1/10Echo Shaw Elementary SchoolGrades: PK-6Distance: 0.3 mi
- 3/10Neil Armstrong Middle SchoolGrades: 7-8Distance: 0.4 mi
- 8/10Forest Grove High SchoolGrades: 9-12Distance: 3 mi
Schools provided by the listing agent
- Elementary: Echo Shaw
- Middle: Neil Armstrong
- High: Forest Grove
Source: RMLS (OR). This data may not be complete. We recommend contacting the local school district to confirm school assignments for this home.
Get a cash offer in 3 minutes
Find out how much your home could sell for in as little as 3 minutes with a no-obligation cash offer.
Estimated market value
$501,300
Get a cash offer in 3 minutes
Find out how much your home could sell for in as little as 3 minutes with a no-obligation cash offer.
Estimated market value
$501,300
