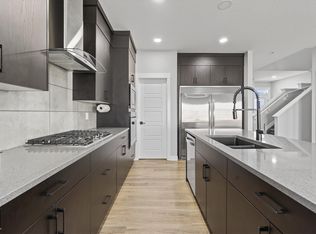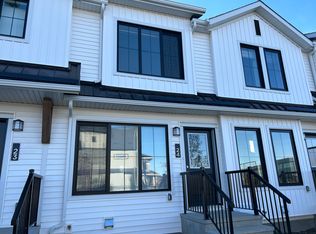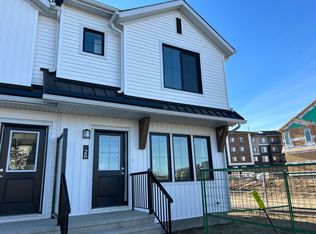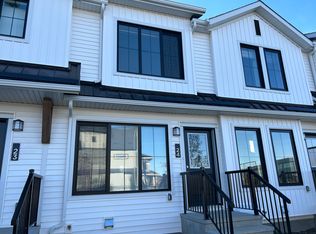Experience luxury living in this masterfully crafted former Pacesetter showhome in Secord, where every detail exudes sophistication. Luxury vinyl plank flooring seamlessly flows throughout an open-concept main floor, anchored by a cozy gas fireplace & built-in speaker system for effortless ambiance. The gourmet kitchen features quartz countertops, stainless steel appliances, a walk-through pantry, & a stunning wooden bar top eat-up island—perfect for morning coffee or wine & charcuterie w/ guests. Extend your living space outdoors to the custom composite deck surrounded by an ideal backyard. Upstairs, a grand bonus room w/ vaulted ceilings awaits, offering an ultimate retreat. Enjoy year-round comfort w/ central AC. Downstairs, the unfinished basement includes an additional framed/drywalled bedroom, presenting endless possibilities. This incomparable home is finished to perfection & designed for those seeking both comfort & elegance. This is premium living in one of Edmonton's most desirable communities.
This property is off market, which means it's not currently listed for sale or rent on Zillow. This may be different from what's available on other websites or public sources.



