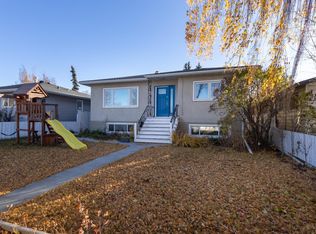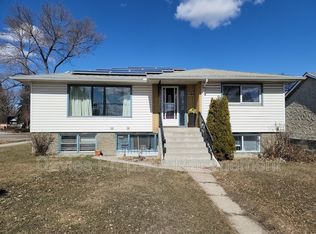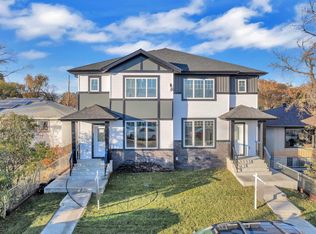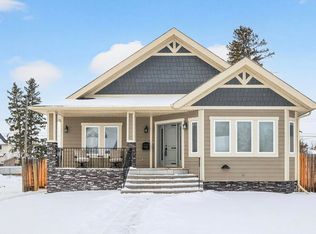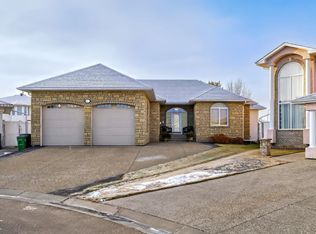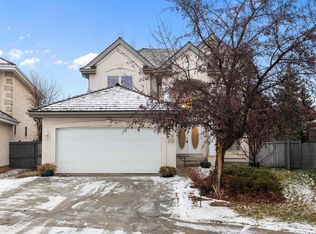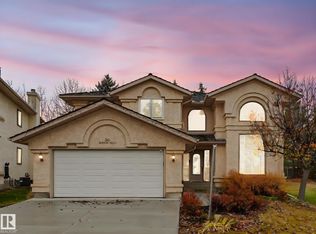9720 65th Ave NW, Edmonton, AB T6E 0K6
What's special
- 55 days |
- 68 |
- 3 |
Zillow last checked: 8 hours ago
Listing updated: December 07, 2025 at 01:17pm
Joanna F Affolter,
Royal Lepage Arteam Realty
Facts & features
Interior
Bedrooms & bathrooms
- Bedrooms: 3
- Bathrooms: 3
- Full bathrooms: 3
Primary bedroom
- Level: Upper
Heating
- In Floor Heat System, Natural Gas
Appliances
- Included: Dishwasher-Built-In, Dryer, Exhaust Fan, Refrigerator, Electric Stove, Washer, Water Softener, See Remarks
Features
- Closet Organizers, No Smoking Home
- Flooring: Hardwood, Non-Ceramic Tile
- Basement: Full, Partially Finished
- Fireplace features: Gas
Interior area
- Total structure area: 2,560
- Total interior livable area: 2,560 sqft
Property
Parking
- Total spaces: 5
- Parking features: Double Garage Detached, Insulated
- Garage spaces: 2
Features
- Levels: 2 Storey,2
- Exterior features: Landscaped
- Fencing: Fenced
Lot
- Features: Landscaped, Infill Property
Details
- Additional structures: Storage Shed
Construction
Type & style
- Home type: SingleFamily
- Property subtype: Single Family Residence
Materials
- Foundation: Concrete Perimeter
- Roof: Asphalt
Condition
- Year built: 1955
Community & HOA
Community
- Features: Closet Organizers, No Smoking Home
Location
- Region: Edmonton
Financial & listing details
- Price per square foot: C$285/sqft
- Date on market: 10/16/2025
- Ownership: Private
By pressing Contact Agent, you agree that the real estate professional identified above may call/text you about your search, which may involve use of automated means and pre-recorded/artificial voices. You don't need to consent as a condition of buying any property, goods, or services. Message/data rates may apply. You also agree to our Terms of Use. Zillow does not endorse any real estate professionals. We may share information about your recent and future site activity with your agent to help them understand what you're looking for in a home.
Price history
Price history
Price history is unavailable.
Public tax history
Public tax history
Tax history is unavailable.Climate risks
Neighborhood: Hazeldean
Nearby schools
GreatSchools rating
No schools nearby
We couldn't find any schools near this home.
- Loading
