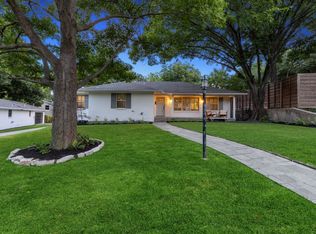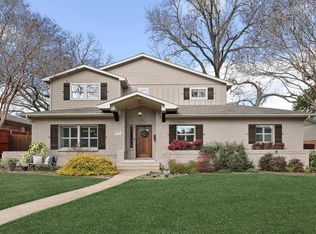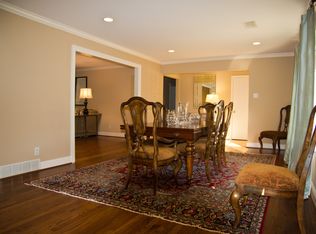Sold
Price Unknown
9720 Chiswell Rd, Dallas, TX 75238
3beds
1,853sqft
Single Family Residence
Built in 1958
9,016.92 Square Feet Lot
$804,800 Zestimate®
$--/sqft
$2,735 Estimated rent
Home value
$804,800
$732,000 - $877,000
$2,735/mo
Zestimate® history
Loading...
Owner options
Explore your selling options
What's special
Welcome to 9720 Chiswell in the heart of White Rock Valley! This charming home exudes curb appeal from the moment you arrive. The tiled entry greets you as you enter the home to the formal sitting and dining area. Oversized windows overlook the spacious front yard and provide ample light in the front sitting room or second living space. The recently renovated kitchen is open to the living room complete with a cozy brick fireplace. One of the best features of this home is the frost paneled sunroom that can be used as an office, playroom, or work out room. It adds an additional 281sqft to the home and the options are endless for this flex space! The guest bathroom & primary bathroom were completely renovated in 2025 and have stunning designer touches throughout! There are two sinks in the master with an oversized shower and beautiful sconces for additional lighting. The backyard features a deck off of the sunroom plus a huge fire pit area that was added in 2024, so much fun for entertaining! Zoned to coveted White Rock Elementary and walking distance to Flag Pole Hill Park, this home truly has it ALL! An additional list of upgrades is provided.
--
Zillow last checked: 8 hours ago
Listing updated: July 22, 2025 at 09:07am
Listed by:
Aimee Schreiner 0654221 214-572-1400,
Dave Perry Miller Real Estate 214-572-1400
Bought with:
Brianna Castillo
RE/MAX DFW Associates
Source: NTREIS,MLS#: 20934101
Facts & features
Interior
Bedrooms & bathrooms
- Bedrooms: 3
- Bathrooms: 2
- Full bathrooms: 2
Primary bedroom
- Features: Walk-In Closet(s)
- Level: First
- Dimensions: 14 x 12
Bedroom
- Level: First
- Dimensions: 14 x 11
Bedroom
- Level: First
- Dimensions: 13 x 10
Breakfast room nook
- Level: First
- Dimensions: 9 x 8
Dining room
- Level: First
- Dimensions: 10 x 10
Kitchen
- Features: Built-in Features, Eat-in Kitchen
- Level: First
- Dimensions: 13 x 8
Living room
- Level: First
- Dimensions: 17 x 15
Living room
- Level: First
- Dimensions: 15 x 12
Living room
- Level: First
- Dimensions: 17 x 13
Utility room
- Features: Utility Room
- Level: First
- Dimensions: 10 x 4
Heating
- Central, Natural Gas
Cooling
- Central Air, Electric
Appliances
- Included: Dishwasher, Electric Cooktop, Disposal
- Laundry: Washer Hookup
Features
- Decorative/Designer Lighting Fixtures, Eat-in Kitchen, High Speed Internet, Pantry, Cable TV, Walk-In Closet(s)
- Flooring: Ceramic Tile, Wood
- Windows: Shutters
- Has basement: No
- Number of fireplaces: 1
- Fireplace features: Gas Log, Gas Starter, Wood Burning
Interior area
- Total interior livable area: 1,853 sqft
Property
Parking
- Total spaces: 2
- Parking features: Garage, Garage Door Opener
- Attached garage spaces: 2
Features
- Levels: One
- Stories: 1
- Patio & porch: Deck, Patio, Covered
- Exterior features: Lighting
- Pool features: None
- Fencing: Wood
Lot
- Size: 9,016 sqft
- Features: Back Yard, Lawn, Landscaped
Details
- Parcel number: 00000736582000000
Construction
Type & style
- Home type: SingleFamily
- Architectural style: Traditional,Detached
- Property subtype: Single Family Residence
Materials
- Brick
- Foundation: Pillar/Post/Pier
- Roof: Composition
Condition
- Year built: 1958
Utilities & green energy
- Sewer: Public Sewer
- Water: Public
- Utilities for property: Sewer Available, Water Available, Cable Available
Community & neighborhood
Security
- Security features: Smoke Detector(s)
Location
- Region: Dallas
- Subdivision: White Rock North 01
Price history
| Date | Event | Price |
|---|---|---|
| 7/18/2025 | Sold | -- |
Source: NTREIS #20934101 Report a problem | ||
| 6/27/2025 | Pending sale | $825,000$445/sqft |
Source: NTREIS #20934101 Report a problem | ||
| 6/22/2025 | Contingent | $825,000$445/sqft |
Source: NTREIS #20934101 Report a problem | ||
| 6/6/2025 | Listed for sale | $825,000+75.9%$445/sqft |
Source: NTREIS #20934101 Report a problem | ||
| 10/16/2020 | Listing removed | $469,000$253/sqft |
Source: Coldwell Banker Realty #14410475 Report a problem | ||
Public tax history
| Year | Property taxes | Tax assessment |
|---|---|---|
| 2025 | $6,570 +9.6% | $756,280 |
| 2024 | $5,997 +6.3% | $756,280 +8.5% |
| 2023 | $5,642 +6.3% | $697,080 +19% |
Find assessor info on the county website
Neighborhood: 75238
Nearby schools
GreatSchools rating
- 9/10White Rock Elementary SchoolGrades: PK-6Distance: 0.4 mi
- 6/10Lake Highlands J High SchoolGrades: 7-8Distance: 1 mi
- 5/10Lake Highlands High SchoolGrades: 9-12Distance: 1.4 mi
Schools provided by the listing agent
- Elementary: White Rock
- Middle: Lake Highlands
- High: Lake Highlands
- District: Richardson ISD
Source: NTREIS. This data may not be complete. We recommend contacting the local school district to confirm school assignments for this home.
Get a cash offer in 3 minutes
Find out how much your home could sell for in as little as 3 minutes with a no-obligation cash offer.
Estimated market value$804,800
Get a cash offer in 3 minutes
Find out how much your home could sell for in as little as 3 minutes with a no-obligation cash offer.
Estimated market value
$804,800


