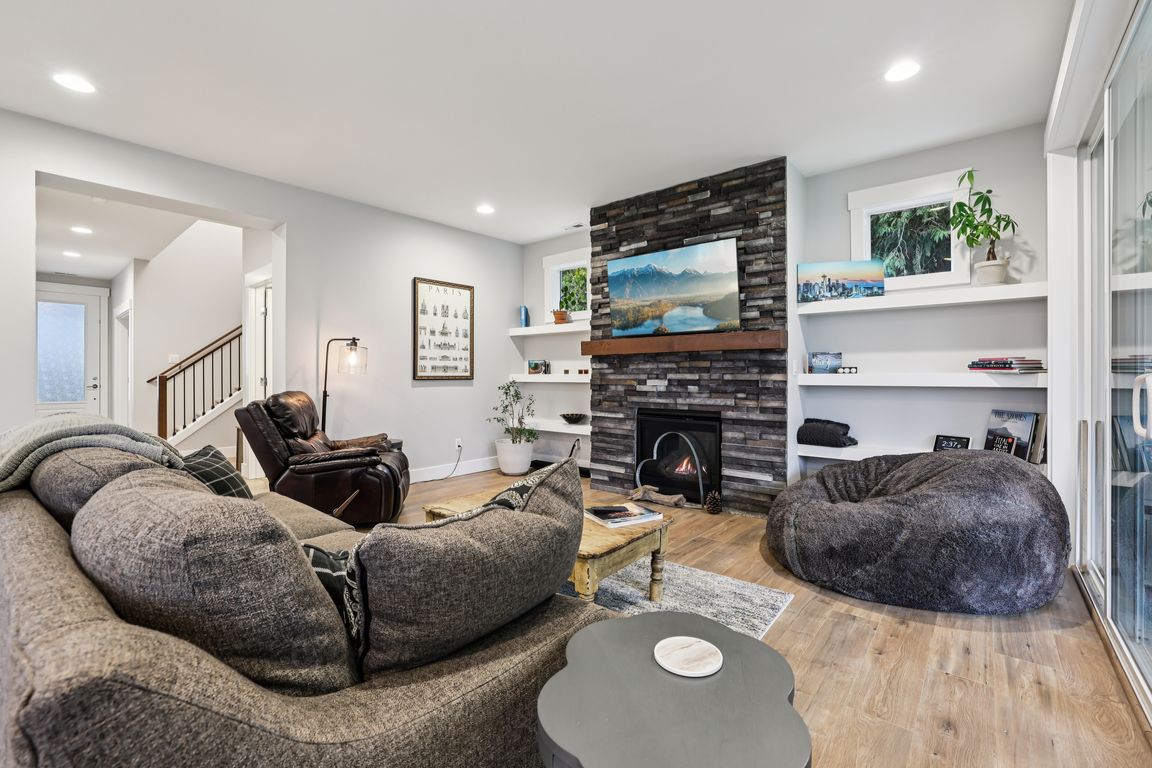
Active
$949,950
5beds
2,630sqft
9721 18th Street Court E, Edgewood, WA 98371
5beds
2,630sqft
Single family residence
Built in 2021
0.29 Acres
3 Attached garage spaces
$361 price/sqft
$20 monthly HOA fee
What's special
Cozy fireplaceSpacious three car garageElevated ceilingsLuxurious tubFull tile showerQuartz countertopsLuxurious iron spindle railings
Don't miss out on an opportunity to own a custom built home by the Builder High Country. Built to completion in 2021. These homes are of the highest quality. The home has luxurious iron spindle railings with elevated ceilings, it boasts a cozy fireplace, with a covered outdoor ...
- 3 days |
- 466 |
- 24 |
Likely to sell faster than
Source: NWMLS,MLS#: 2453243
Travel times
Living Room
Kitchen
Primary Bedroom
Zillow last checked: 8 hours ago
Listing updated: 10 hours ago
Listed by:
Chad Sanek,
Seattle Works Real Estate
Source: NWMLS,MLS#: 2453243
Facts & features
Interior
Bedrooms & bathrooms
- Bedrooms: 5
- Bathrooms: 3
- Full bathrooms: 3
- Main level bathrooms: 1
Bedroom
- Level: Lower
Bathroom full
- Level: Main
Den office
- Level: Main
Dining room
- Level: Main
Entry hall
- Level: Main
Kitchen with eating space
- Level: Main
Living room
- Level: Main
Heating
- Fireplace, Forced Air, Electric, Natural Gas
Cooling
- Central Air
Appliances
- Included: Dishwasher(s), Microwave(s), Refrigerator(s), Stove(s)/Range(s), Water Heater: Tankless Water Heater
Features
- Bath Off Primary, Ceiling Fan(s), Dining Room, Loft, Walk-In Pantry
- Flooring: Ceramic Tile, Laminate, Carpet
- Doors: French Doors
- Windows: Double Pane/Storm Window
- Basement: None
- Number of fireplaces: 2
- Fireplace features: Gas, Main Level: 2, Fireplace
Interior area
- Total structure area: 2,630
- Total interior livable area: 2,630 sqft
Video & virtual tour
Property
Parking
- Total spaces: 3
- Parking features: Driveway, Attached Garage
- Attached garage spaces: 3
Features
- Levels: Two
- Stories: 2
- Entry location: Main
- Patio & porch: Bath Off Primary, Ceiling Fan(s), Double Pane/Storm Window, Dining Room, Fireplace, French Doors, Loft, Vaulted Ceiling(s), Walk-In Closet(s), Walk-In Pantry, Water Heater
- Has view: Yes
- View description: Territorial
Lot
- Size: 0.29 Acres
- Dimensions: 99 x 131
- Features: Dead End Street, Paved, Cable TV, Fenced-Partially, Gas Available, High Speed Internet, Patio, Sprinkler System
- Topography: Level
- Residential vegetation: Wooded
Details
- Parcel number: 0420095041
- Zoning description: Jurisdiction: City
- Special conditions: Standard
Construction
Type & style
- Home type: SingleFamily
- Architectural style: Northwest Contemporary
- Property subtype: Single Family Residence
Materials
- Cement Planked, Stone, Cement Plank
- Foundation: Poured Concrete
- Roof: Composition
Condition
- Very Good
- Year built: 2021
- Major remodel year: 2021
Details
- Builder name: High Country Homes
Utilities & green energy
- Electric: Company: PSE
- Sewer: Sewer Connected, Company: Lakehaven
- Water: Public, Company: City of Milton
- Utilities for property: Xfinity
Community & HOA
Community
- Features: CCRs
- Subdivision: Edgewood
HOA
- Services included: Common Area Maintenance, Road Maintenance
- HOA fee: $20 monthly
Location
- Region: Puyallup
Financial & listing details
- Price per square foot: $361/sqft
- Annual tax amount: $8,438
- Date on market: 11/6/2025
- Cumulative days on market: 4 days
- Listing terms: Cash Out,Conventional,FHA,VA Loan
- Inclusions: Dishwasher(s), Microwave(s), Refrigerator(s), Stove(s)/Range(s)