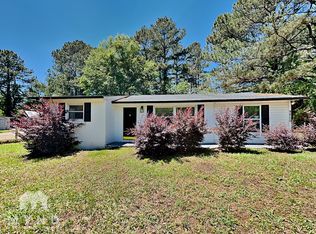BEAUTIFUL ALL-BRICK W/ 6-car garages - 1.1 acres, close to everything! Fully finished attic that can be used for bed & bonus rms; mstr bed&bath w/ sitting area, bed, office & full bath- second level; living room/den/bath/dining/kit/powder on main- all 3 floors have hardwood flooring! Unfin 14' walk-out basement! Concrete drive to 4-car bay metal heat/ac garage, complete w/ lift. RV pkg-Waterfall, 3 decks, central vac, 2 new heat pumps & air handlers, surround sound, no HOA! Recent cnty assessment $502K!
This property is off market, which means it's not currently listed for sale or rent on Zillow. This may be different from what's available on other websites or public sources.
