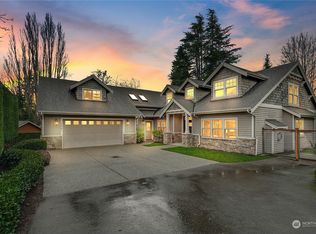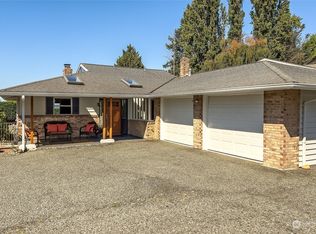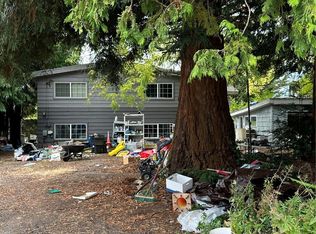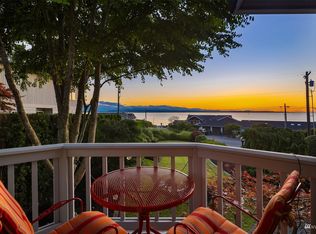Sold
Listed by:
Kathie Salvadalena,
FIRST AND MAIN
Bought with: Windermere Real Estate Midtown
$3,100,000
9722 CHERRY STREET, Edmonds, WA 98020
4beds
4,685sqft
Single Family Residence
Built in 1928
1.64 Acres Lot
$2,807,200 Zestimate®
$662/sqft
$5,206 Estimated rent
Home value
$2,807,200
$2.30M - $3.40M
$5,206/mo
Zestimate® history
Loading...
Owner options
Explore your selling options
What's special
[ONCE-IN-A-LIFETIME LEGACY ESTATE] Perched in coveted Edmonds, this extraordinary residence marries historic grandeur with limitless potential. Sprawling across TWO PRIME LOTS, this remarkable property invites you to preserve its storied past or envision its future - build your dream home on the additional lot while maintaining the historic estate. Thoughtfully preserved architectural details evoke timeless elegance, while sunsets over the Sound transform the meticulously landscaped grounds into a tranquil sanctuary. A SEPARATE COTTAGE perfectly suits guests or multi-generational living. Ample covered parking & storage. Gated Entry + Fully Fenced. A canvas of possibilities rarely found in today's market [DREAM BEYOND THE ORDINARY]
Zillow last checked: 8 hours ago
Listing updated: June 30, 2025 at 04:04am
Listed by:
Kathie Salvadalena,
FIRST AND MAIN
Bought with:
Aaron De Nunzio, 128442
Windermere Real Estate Midtown
Source: NWMLS,MLS#: 2324441
Facts & features
Interior
Bedrooms & bathrooms
- Bedrooms: 4
- Bathrooms: 3
- Full bathrooms: 1
- 3/4 bathrooms: 2
- Main level bathrooms: 1
Bedroom
- Level: Lower
Bathroom three quarter
- Level: Main
Dining room
- Level: Main
Entry hall
- Level: Main
Family room
- Level: Main
Kitchen with eating space
- Level: Main
Living room
- Level: Main
Utility room
- Level: Lower
Heating
- Fireplace, Fireplace Insert, Radiant, Electric, Oil, Wood
Cooling
- None
Appliances
- Included: Dishwasher(s), Double Oven, Refrigerator(s), Stove(s)/Range(s), Water Heater: ELECTRIC, Water Heater Location: MAINTENANCE ROOM
Features
- Bath Off Primary, Dining Room, Walk-In Pantry
- Flooring: Ceramic Tile, Hardwood, Laminate, Carpet
- Basement: Daylight,Finished
- Number of fireplaces: 2
- Fireplace features: Wood Burning, Main Level: 2, Fireplace
Interior area
- Total structure area: 4,685
- Total interior livable area: 4,685 sqft
Property
Parking
- Total spaces: 5
- Parking features: Attached Carport, Driveway, Detached Garage, Off Street, RV Parking
- Garage spaces: 5
- Has carport: Yes
Features
- Levels: Two
- Stories: 2
- Entry location: Main
- Patio & porch: Bath Off Primary, Ceramic Tile, Dining Room, Fireplace, Security System, Walk-In Pantry, Water Heater
- Has view: Yes
- View description: Ocean, Sound, Territorial
- Has water view: Yes
- Water view: Ocean,Sound
- Waterfront features: Creek
Lot
- Size: 1.64 Acres
- Features: Paved, Cable TV, Fenced-Fully, Gated Entry, High Speed Internet, Outbuildings, Patio, RV Parking, Shop, Sprinkler System
- Topography: Level,Rolling
- Residential vegetation: Garden Space
Details
- Parcel number: 27031300407000
- Zoning: RS12
- Zoning description: Jurisdiction: City
- Special conditions: Standard
Construction
Type & style
- Home type: SingleFamily
- Property subtype: Single Family Residence
Materials
- Wood Siding
- Foundation: Poured Concrete
- Roof: See Remarks
Condition
- Good
- Year built: 1928
- Major remodel year: 1928
Utilities & green energy
- Electric: Company: PUD
- Sewer: Sewer Connected, Company: CITY OF EDMONDS
- Water: Public, Company: CITY OF EDMONDS
Community & neighborhood
Security
- Security features: Security System
Location
- Region: Edmonds
- Subdivision: Woodway
Other
Other facts
- Listing terms: Cash Out,Conventional
- Cumulative days on market: 133 days
Price history
| Date | Event | Price |
|---|---|---|
| 5/30/2025 | Sold | $3,100,000-13.9%$662/sqft |
Source: | ||
| 4/24/2025 | Pending sale | $3,600,000$768/sqft |
Source: | ||
| 3/24/2025 | Price change | $3,600,000-9.4%$768/sqft |
Source: | ||
| 1/22/2025 | Listed for sale | $3,975,000$848/sqft |
Source: | ||
Public tax history
| Year | Property taxes | Tax assessment |
|---|---|---|
| 2024 | $6,132 -10.6% | $862,300 -10.4% |
| 2023 | $6,858 -0.1% | $962,500 -3.6% |
| 2022 | $6,867 -5% | $998,600 +15.5% |
Find assessor info on the county website
Neighborhood: 98020
Nearby schools
GreatSchools rating
- 6/10Edmonds Elementary SchoolGrades: K-6Distance: 0.4 mi
- 7/10Meadowdale Middle SchoolGrades: 7-8Distance: 2.5 mi
- 6/10Meadowdale High SchoolGrades: 9-12Distance: 2.7 mi
Schools provided by the listing agent
- Elementary: Seaview ElemSv
- Middle: Meadowdale Mid
- High: Meadowdale High
Source: NWMLS. This data may not be complete. We recommend contacting the local school district to confirm school assignments for this home.
Sell for more on Zillow
Get a free Zillow Showcase℠ listing and you could sell for .
$2,807,200
2% more+ $56,144
With Zillow Showcase(estimated)
$2,863,344


