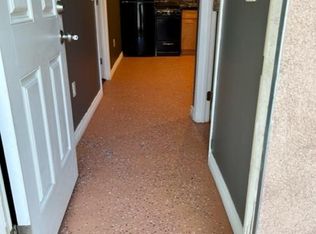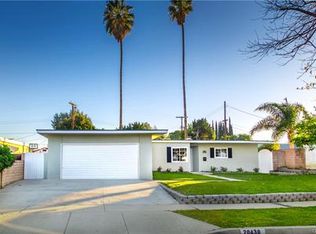Sold for $860,000 on 08/16/23
Listing Provided by:
Lanard Prince DRE #01275476 818-408-9110,
Park Regency Realty
Bought with: Park Regency Realty
$860,000
9722 Delco Ave, Chatsworth, CA 91311
3beds
1,420sqft
Single Family Residence
Built in 1959
7,829 Square Feet Lot
$918,300 Zestimate®
$606/sqft
$4,098 Estimated rent
Home value
$918,300
$872,000 - $964,000
$4,098/mo
Zestimate® history
Loading...
Owner options
Explore your selling options
What's special
Chatsworth fixer! Here is the opportunity to bring your elbow grease and make this diamond in the rough your dream home. It offers high ceilings, 2 fire places and a large open kitchen. The primary bedroom has its own bathroom and views of the backyard. Both junior bedrooms have ample room to accommodate the kids and their toys! This gem sits on a sweeping corner lot with a detached garage and a swimmers pool. This won't last.
Zillow last checked: 8 hours ago
Listing updated: March 08, 2023 at 06:54pm
Listing Provided by:
Lanard Prince DRE #01275476 818-408-9110,
Park Regency Realty
Bought with:
Lanard Prince, DRE #01275476
Park Regency Realty
Source: CRMLS,MLS#: SR23024406 Originating MLS: California Regional MLS
Originating MLS: California Regional MLS
Facts & features
Interior
Bedrooms & bathrooms
- Bedrooms: 3
- Bathrooms: 2
- Full bathrooms: 2
- Main level bathrooms: 2
- Main level bedrooms: 3
Heating
- Central
Cooling
- Central Air
Appliances
- Included: Dishwasher, Disposal, Refrigerator
- Laundry: Gas Dryer Hookup, In Kitchen
Features
- Eat-in Kitchen, All Bedrooms Down
- Flooring: Tile, Wood
- Has fireplace: Yes
- Fireplace features: Family Room, Living Room
- Common walls with other units/homes: No Common Walls
Interior area
- Total interior livable area: 1,420 sqft
Property
Parking
- Total spaces: 2
- Parking features: Garage
- Garage spaces: 2
Features
- Levels: One
- Stories: 1
- Has private pool: Yes
- Pool features: Gunite, Private
- Has view: Yes
- View description: None
Lot
- Size: 7,829 sqft
- Features: Corner Lot, Front Yard
Details
- Parcel number: 2748013034
- Zoning: LARS
- Special conditions: Standard
Construction
Type & style
- Home type: SingleFamily
- Property subtype: Single Family Residence
Materials
- Roof: Composition
Condition
- Fixer
- New construction: No
- Year built: 1959
Utilities & green energy
- Sewer: Public Sewer
- Water: Public
Community & neighborhood
Community
- Community features: Street Lights, Suburban, Sidewalks
Location
- Region: Chatsworth
Other
Other facts
- Listing terms: Cash,Conventional
Price history
| Date | Event | Price |
|---|---|---|
| 8/16/2023 | Sold | $860,000-0.9%$606/sqft |
Source: Public Record | ||
| 8/11/2023 | Contingent | $868,000$611/sqft |
Source: | ||
| 7/5/2023 | Listed for sale | $868,000+31.5%$611/sqft |
Source: | ||
| 3/8/2023 | Sold | $660,000-1.3%$465/sqft |
Source: | ||
| 3/3/2023 | Pending sale | $669,000$471/sqft |
Source: | ||
Public tax history
| Year | Property taxes | Tax assessment |
|---|---|---|
| 2025 | $10,826 +0.9% | $877,200 +2% |
| 2024 | $10,729 +67% | $860,000 +69.2% |
| 2023 | $6,424 +4.8% | $508,273 +2% |
Find assessor info on the county website
Neighborhood: Chatsworth
Nearby schools
GreatSchools rating
- 6/10Superior Street Elementary SchoolGrades: K-5Distance: 0.2 mi
- 6/10Ernest Lawrence Middle SchoolGrades: 6-8Distance: 0.9 mi
- 6/10Chatsworth Charter High SchoolGrades: 9-12Distance: 0.5 mi
Schools provided by the listing agent
- Elementary: Superior
- Middle: Lawrence
- High: Chatsworth
Source: CRMLS. This data may not be complete. We recommend contacting the local school district to confirm school assignments for this home.
Get a cash offer in 3 minutes
Find out how much your home could sell for in as little as 3 minutes with a no-obligation cash offer.
Estimated market value
$918,300
Get a cash offer in 3 minutes
Find out how much your home could sell for in as little as 3 minutes with a no-obligation cash offer.
Estimated market value
$918,300

