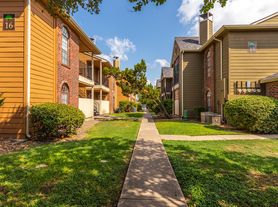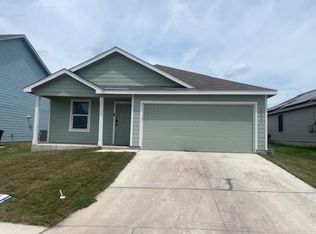A Home Designed for Comfort and Convenience
NEW RENTAL ALERT
READY NOW
This three bedroom, two bathroom home in Marbach Place combines thoughtful design with everyday functionality. From the moment you step inside, you are welcomed by an open floor plan that makes the home feel bright and inviting. Oversized windows bring in natural light and create an airy atmosphere, while arched doorways add charm and character.
The kitchen is equipped with new counters, stainless steel appliances, and upgraded light fixtures, making cooking and gathering easy and enjoyable. Whether you are preparing a weekday meal or hosting friends, the space is designed to fit your lifestyle. A nearby dining area offers room for sit down dinners or casual evenings at home.
The primary suite provides a relaxing retreat with its stand up glass shower, garden tub, and walk in closet. Each bedroom offers ceiling fans and plenty of natural light, giving every resident their own comfortable space. The laundry room is conveniently located and adds to the practicality of the home.
Step outside to the covered backyard patio where you can enjoy morning coffee, weekend barbecues, or family gatherings. The yard is spacious and ready to be enjoyed in all seasons.
Location is another standout feature. The property is close to award winning schools, major roadways, and some of San Antonio's favorite destinations including SeaWorld, Highway 151, Loop 410, and 1604. Commuting is simple, and entertainment, shopping, and dining are just minutes away.
This home offers more than just a place to live. It is a setting for everyday moments, convenience, and memories that last.
House for rent
$1,595/mo
9722 Marbach Cyn, San Antonio, TX 78245
3beds
1,353sqft
Price may not include required fees and charges.
Single family residence
Available now
Cats, dogs OK
Central air, ceiling fan
-- Laundry
2 Attached garage spaces parking
Forced air
What's special
Open floor planCovered backyard patioOversized windowsStainless steel appliancesCeiling fansNew countersDining area
- 61 days |
- -- |
- -- |
Travel times
Looking to buy when your lease ends?
Consider a first-time homebuyer savings account designed to grow your down payment with up to a 6% match & 3.83% APY.
Facts & features
Interior
Bedrooms & bathrooms
- Bedrooms: 3
- Bathrooms: 2
- Full bathrooms: 2
Rooms
- Room types: Dining Room, Master Bath, Pantry, Walk In Closet
Heating
- Forced Air
Cooling
- Central Air, Ceiling Fan
Appliances
- Included: Dishwasher, Disposal, Range Oven, Refrigerator
Features
- Ceiling Fan(s), Large Closets, Walk In Closet, Walk-In Closet(s)
- Flooring: Carpet
Interior area
- Total interior livable area: 1,353 sqft
Video & virtual tour
Property
Parking
- Total spaces: 2
- Parking features: Attached
- Has attached garage: Yes
- Details: Contact manager
Features
- Exterior features: , Heating system: Forced Air, Walk In Closet
Details
- Parcel number: 1095898
Construction
Type & style
- Home type: SingleFamily
- Property subtype: Single Family Residence
Condition
- Year built: 2008
Community & HOA
Location
- Region: San Antonio
Financial & listing details
- Lease term: Lease: 6 Mo, 12Mo, 15Mo, 18mo, & 24 Mo Lease Terms Available. 6 Mo Terms Subject to 10-15% Base Rent Increase. Pet Screening Fees Vary per pet. No Security Deposit Monthly Program Available. *APP FEES NON-REFUNDABLE. "RESIDENT BENEFITS PACKAGE" required ($50 ADDED ON TOP OF RENTAL PRICE) Anyone over the age of 18 must apply, no exceptions. Verify schools, utilities, taxes, square footage, acres, lot dimensions and HOA amenities. Deposit: Security Deposit Alternative Programs Available - Fees May Apply - Subject to Approval
Price history
| Date | Event | Price |
|---|---|---|
| 10/21/2025 | Price change | $1,595-5.9%$1/sqft |
Source: Zillow Rentals | ||
| 8/27/2025 | Listed for rent | $1,695$1/sqft |
Source: Zillow Rentals | ||
| 8/14/2019 | Sold | -- |
Source: | ||
| 8/1/2019 | Pending sale | $170,000$126/sqft |
Source: eXp Realty, LLC #1396277 | ||
| 7/5/2019 | Listed for sale | $170,000$126/sqft |
Source: eXp Realty, LLC #1396277 | ||

