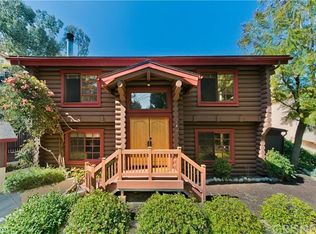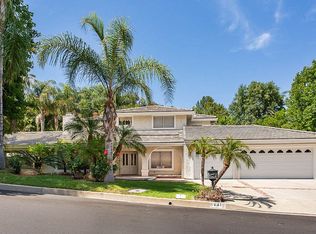Spacious one of a kind designer home with unique architecture located high above street level in the "Roy Rogers Estates" of Chatsworth. Perfect for nature lovers. So close to everything, but yet feels so far away. Only minutes to the 118, the San Fernando Valley economic hub Warner Center, and Topanga Canyon to PCH and the Westside. The entry to this newer construction 4 bedroom 3 bathroom Mediterranean beauty opens to soaring ceilings and the living room's picturesque floor to ceiling oversized windows capture views of the property's natural low maintenance rock formation landscape. The beautiful kitchen features granite counters and top of line appliances, opens to the family room and a private oasis featuring the stunning pool, spa and waterfall. Luxurious master bedroom wing balcony opens to amazing mountain views and a bathroom that features duel vanities, a spa tub, separate shower, views of the backyard "Rock" and a large walk-in closet. 3 car attached garage, outdoor kitchen, plantation shutters, recessed lighting, 3 zone A/C & heat, Ethernet wiring throughout for networking, and so much more...
This property is off market, which means it's not currently listed for sale or rent on Zillow. This may be different from what's available on other websites or public sources.

