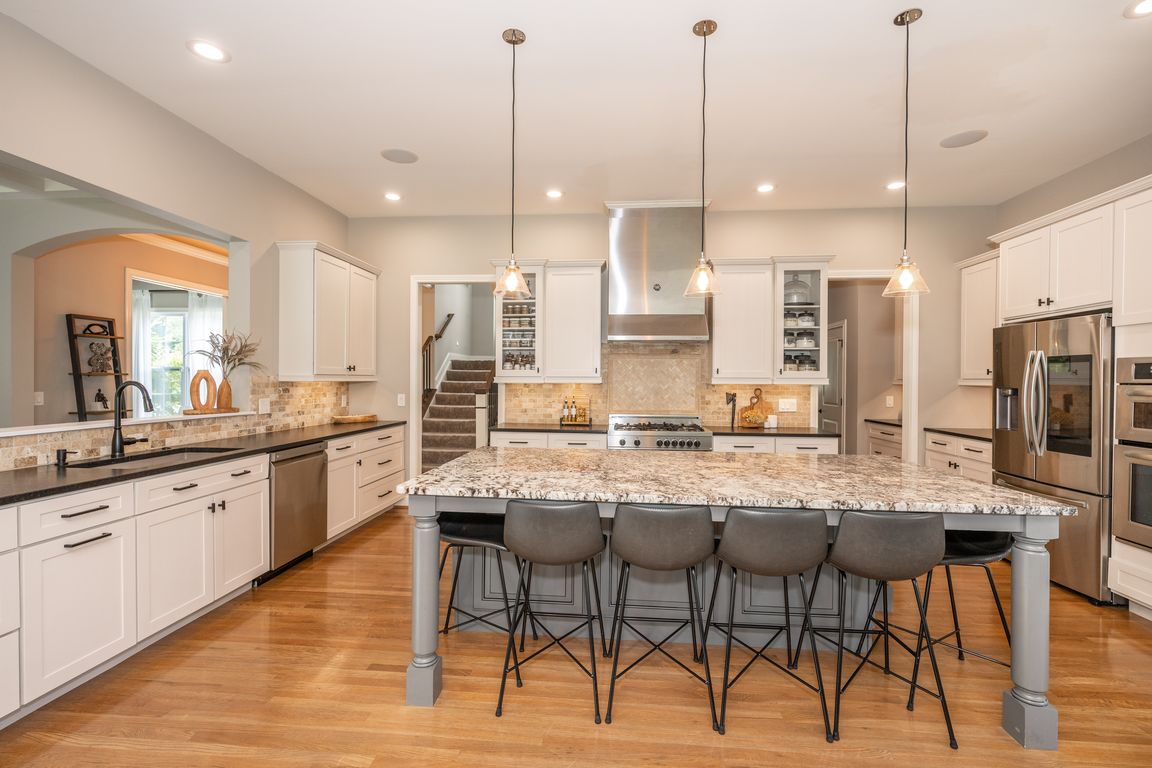
For salePrice cut: $50K (7/9)
$950,000
5beds
3,638sqft
9723 Carriage Run Ct, Loveland, OH 45140
5beds
3,638sqft
Single family residence
Built in 2015
0.49 Acres
3 Attached garage spaces
$261 price/sqft
$98 monthly HOA fee
What's special
Welcome to 9723 Carriage Run Court! Built in 2015, this modern 5 bedroom 4.5 bath custom Kensington home has a 3 car garage, designated office and 2 additional bonus rooms with over 5,050 sq ft of living space. Solid wood double door entry, open concept design, 10' tall ceilings with crown ...
- 17 days
- on Zillow |
- 1,096 |
- 50 |
Source: Cincy MLS,MLS#: 1850235 Originating MLS: Cincinnati Area Multiple Listing Service
Originating MLS: Cincinnati Area Multiple Listing Service
Travel times
Kitchen
Living Room
Dining Room
Family Room
Foyer
Laundry Room
Office
Bedroom
Bathroom
Closet
Closet
Closet
Bedroom
Bathroom
Bedroom
Bathroom
Bedroom
Bathroom
Basement (Finished)
Bedroom
Bedroom
Bathroom
Garage
Zillow last checked: 7 hours ago
Listing updated: August 04, 2025 at 09:20am
Listed by:
David D Browning 513-300-1016,
Coldwell Banker Realty, Anders 513-474-5000,
Barbara J. Browning 513-300-7990,
Coldwell Banker Realty, Anders
Source: Cincy MLS,MLS#: 1850235 Originating MLS: Cincinnati Area Multiple Listing Service
Originating MLS: Cincinnati Area Multiple Listing Service

Facts & features
Interior
Bedrooms & bathrooms
- Bedrooms: 5
- Bathrooms: 5
- Full bathrooms: 4
- 1/2 bathrooms: 1
Primary bedroom
- Features: Bath Adjoins, Walk-In Closet(s), Wall-to-Wall Carpet
- Level: Second
- Area: 208
- Dimensions: 16 x 13
Bedroom 2
- Level: Second
- Area: 154
- Dimensions: 14 x 11
Bedroom 3
- Level: Second
- Area: 143
- Dimensions: 13 x 11
Bedroom 4
- Level: Second
- Area: 143
- Dimensions: 13 x 11
Bedroom 5
- Level: Lower
- Area: 176
- Dimensions: 16 x 11
Primary bathroom
- Features: Shower, Double Shower, Tile Floor, Double Vanity, Tub
Bathroom 1
- Features: Full
- Level: Second
Bathroom 2
- Features: Full
- Level: Second
Bathroom 3
- Features: Full
- Level: Second
Bathroom 4
- Features: Full
- Level: Lower
Dining room
- Features: Fireplace, Wood Floor
- Level: First
- Area: 180
- Dimensions: 15 x 12
Family room
- Features: Fireplace, Wood Floor
- Area: 195
- Dimensions: 15 x 13
Kitchen
- Features: Butler's Pantry, Pantry, Gourmet, Kitchen Island, Wood Cabinets, Marble/Granite/Slate
- Area: 315
- Dimensions: 21 x 15
Living room
- Features: Fireplace
- Area: 342
- Dimensions: 19 x 18
Office
- Features: French Doors
- Level: First
- Area: 132
- Dimensions: 12 x 11
Heating
- Geothermal, Zoned
Cooling
- ENERGY STAR Qualified Equipment, Geothermal
Appliances
- Included: Dishwasher, Double Oven, Dryer, Disposal, Gas Cooktop, Microwave, Oven/Range, Refrigerator, Washer, Humidifier, Water Heater (Other)
Features
- High Ceilings, Crown Molding, Recessed Lighting, Tech Wiring
- Doors: French Doors
- Windows: Vinyl, Insulated Windows
- Basement: Full,Finished
- Number of fireplaces: 1
- Fireplace features: Gas, Dining Room, Family Room, Living Room
Interior area
- Total structure area: 3,638
- Total interior livable area: 3,638 sqft
Video & virtual tour
Property
Parking
- Total spaces: 3
- Parking features: Driveway, Garage Door Opener
- Attached garage spaces: 3
- Has uncovered spaces: Yes
Features
- Levels: Two
- Stories: 2
- Patio & porch: Patio, Porch
- Exterior features: Yard Lights
Lot
- Size: 0.49 Acres
- Dimensions: 129 x 163
- Features: Cul-De-Sac, Less than .5 Acre
- Topography: Level
Details
- Parcel number: 1620301018
- Zoning description: Residential
- Other equipment: Sump Pump w/Backup
Construction
Type & style
- Home type: SingleFamily
- Architectural style: Transitional
- Property subtype: Single Family Residence
Materials
- Stone, Other
- Foundation: Concrete Perimeter
- Roof: Shingle
Condition
- New construction: No
- Year built: 2015
Utilities & green energy
- Gas: Natural
- Sewer: Public Sewer
- Water: Public
Community & HOA
Community
- Features: Tennis Court(s)
- Security: Security System, Carbon Monoxide Detector(s), Smoke Alarm
HOA
- Has HOA: Yes
- Services included: Clubhouse, Community Landscaping, Pool, Tennis
- HOA fee: $98 monthly
Location
- Region: Loveland
Financial & listing details
- Price per square foot: $261/sqft
- Tax assessed value: $637,330
- Annual tax amount: $1,156
- Date on market: 8/1/2025
- Listing terms: No Special Financing