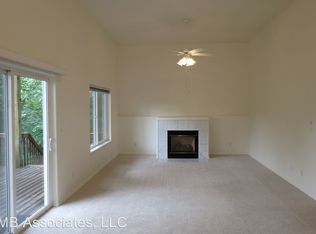Sold
$1,075,000
9723 NW Engleman St, Portland, OR 97229
5beds
5,014sqft
Residential, Single Family Residence
Built in 1999
9,583.2 Square Feet Lot
$1,055,300 Zestimate®
$214/sqft
$5,637 Estimated rent
Home value
$1,055,300
$981,000 - $1.13M
$5,637/mo
Zestimate® history
Loading...
Owner options
Explore your selling options
What's special
WOW! Fabulous home and location. Great territorial views from nearly every room. Credit the addition of 24 solar panels for the PGE $13.08 monthly payment and the HES of a 6! Spacious rooms including 2 Bonus Rooms. 2nd full kitchen and laundry on lower level, perfect for guests or multi-generation living.Gorgeous Kitchen with custom cabinets, High end SS Appliances including double oven with warming drawer, trash compactor, gas cooktop and dishwasher. New in 2020 - 50 year composition roof and new gutters. Composite decks with cable railings. Walk to the Forest Hts 2.5AC Mill Pond Park, The Village to enjoy Pizacato, Jim and Patty's or Heroes Cafe.Take a stroll on approximately 7 miles of groomed trails through the 200 Acres of Green Space. Easy commute to Nike, Hi-Tech corridor, Area Hospitals and Downtown.A MUST SEE! [Home Energy Score = 6. HES Report at https://rpt.greenbuildingregistry.com/hes/OR10218619]
Zillow last checked: 8 hours ago
Listing updated: April 16, 2024 at 06:21am
Listed by:
Linda Locker 503-709-5040,
Locker Properties
Bought with:
OR and WA Non Rmls, NA
Non Rmls Broker
Source: RMLS (OR),MLS#: 23157921
Facts & features
Interior
Bedrooms & bathrooms
- Bedrooms: 5
- Bathrooms: 4
- Full bathrooms: 3
- Partial bathrooms: 1
- Main level bathrooms: 1
Primary bedroom
- Features: Ceiling Fan, Fireplace, Skylight, Jetted Tub, Vaulted Ceiling, Walkin Closet, Walkin Shower
- Level: Upper
- Area: 360
- Dimensions: 18 x 20
Bedroom 2
- Level: Upper
- Area: 192
- Dimensions: 12 x 16
Bedroom 3
- Level: Upper
- Area: 156
- Dimensions: 12 x 13
Bedroom 5
- Level: Lower
- Area: 264
- Dimensions: 12 x 22
Dining room
- Features: Formal
- Level: Main
- Area: 180
- Dimensions: 12 x 15
Family room
- Features: Fireplace
- Level: Main
- Area: 374
- Dimensions: 17 x 22
Kitchen
- Features: Cook Island, Deck, Dishwasher, Down Draft, Hardwood Floors, Pantry, Trash Compactor, Updated Remodeled, Convection Oven, Double Oven, Granite, Plumbed For Ice Maker
- Level: Main
- Area: 180
- Dimensions: 20 x 15
Living room
- Level: Main
- Area: 130
- Dimensions: 10 x 13
Heating
- Forced Air, Fireplace(s)
Cooling
- Central Air
Appliances
- Included: Convection Oven, Dishwasher, Double Oven, Down Draft, Gas Appliances, Microwave, Plumbed For Ice Maker, Stainless Steel Appliance(s), Trash Compactor, Built-In Range, Free-Standing Refrigerator, Gas Water Heater, Tank Water Heater
- Laundry: Laundry Room
Features
- Ceiling Fan(s), Granite, High Ceilings, Vaulted Ceiling(s), Eat Bar, Pantry, Built-in Features, Formal, Cook Island, Updated Remodeled, Walk-In Closet(s), Walkin Shower, Kitchen Island
- Flooring: Hardwood, Wall to Wall Carpet
- Doors: French Doors
- Windows: Double Pane Windows, Vinyl Frames, Skylight(s)
- Basement: Exterior Entry,Finished
- Number of fireplaces: 4
- Fireplace features: Gas, Wood Burning
Interior area
- Total structure area: 5,014
- Total interior livable area: 5,014 sqft
Property
Parking
- Total spaces: 3
- Parking features: Driveway, On Street, Garage Door Opener, Attached, Extra Deep Garage, Oversized
- Attached garage spaces: 3
- Has uncovered spaces: Yes
Accessibility
- Accessibility features: Garage On Main, Accessibility
Features
- Stories: 3
- Patio & porch: Covered Deck, Deck
- Exterior features: Gas Hookup
- Has spa: Yes
- Spa features: Bath
- Fencing: Fenced
- Has view: Yes
- View description: Territorial, Trees/Woods
Lot
- Size: 9,583 sqft
- Features: Greenbelt, Sprinkler, SqFt 7000 to 9999
Details
- Additional structures: GasHookup
- Parcel number: R218935
Construction
Type & style
- Home type: SingleFamily
- Architectural style: Craftsman,Traditional
- Property subtype: Residential, Single Family Residence
Materials
- Cement Siding
- Foundation: Concrete Perimeter
- Roof: Composition
Condition
- Resale,Updated/Remodeled
- New construction: No
- Year built: 1999
Utilities & green energy
- Gas: Gas Hookup, Gas
- Sewer: Public Sewer
- Water: Public
Green energy
- Energy generation: Solar
Community & neighborhood
Security
- Security features: Entry
Location
- Region: Portland
- Subdivision: Forest Heights
HOA & financial
HOA
- Has HOA: Yes
- HOA fee: $400 semi-annually
- Amenities included: Commons, Management, Meeting Room, Snow Removal
Other
Other facts
- Listing terms: Call Listing Agent,Cash,FHA,VA Loan
- Road surface type: Paved
Price history
| Date | Event | Price |
|---|---|---|
| 4/15/2024 | Sold | $1,075,000-10%$214/sqft |
Source: | ||
| 3/22/2024 | Pending sale | $1,195,000+59.3%$238/sqft |
Source: | ||
| 11/20/2015 | Sold | $749,950$150/sqft |
Source: | ||
| 10/17/2015 | Pending sale | $749,950$150/sqft |
Source: RE/MAX Equity Group #15001443 | ||
| 10/14/2015 | Price change | $749,950-2.6%$150/sqft |
Source: RE/MAX Equity Group #15001443 | ||
Public tax history
| Year | Property taxes | Tax assessment |
|---|---|---|
| 2025 | $17,958 +2% | $695,440 +3% |
| 2024 | $17,600 +1.5% | $675,190 +3% |
| 2023 | $17,337 +2.1% | $655,530 +3% |
Find assessor info on the county website
Neighborhood: Northwest Heights
Nearby schools
GreatSchools rating
- 9/10Forest Park Elementary SchoolGrades: K-5Distance: 0.5 mi
- 5/10West Sylvan Middle SchoolGrades: 6-8Distance: 2.2 mi
- 8/10Lincoln High SchoolGrades: 9-12Distance: 4.3 mi
Schools provided by the listing agent
- Elementary: Forest Park
- Middle: West Sylvan
- High: Lincoln
Source: RMLS (OR). This data may not be complete. We recommend contacting the local school district to confirm school assignments for this home.
Get a cash offer in 3 minutes
Find out how much your home could sell for in as little as 3 minutes with a no-obligation cash offer.
Estimated market value
$1,055,300
Get a cash offer in 3 minutes
Find out how much your home could sell for in as little as 3 minutes with a no-obligation cash offer.
Estimated market value
$1,055,300
