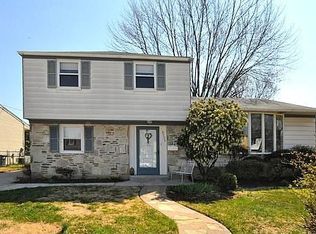Are you ready to move into a 3 bedroom, 2.5 bath Split Level home that tells a little story of how well this home has been loved by its owners? That's what you will find when you visit this property, and begin your tour throughout. As you enter the front door you will be welcomed into a spacious foyer with ceramic tiles , and a very large coat closet. To your immediate left, you will walk up a few steps to an open living area with laminate flooring over original hardwoods that boast of natural sun light. You will be escorted into the formal dining room that beams of sunshine provided by the sliding glass doors to the outside yard. Step down onto a lovely patio where your furniture, firepit and grill will entertain friends and family during the days/evenings ahead. The open yard allows plenty of room to host an event that all will enjoy. Once you come back in, take a look at the beautiful remodeled eat in kitchen, cherry cabinetry with soft close drawers, coffee bar, Bosch dishwasher, new window, and if you have a green thumb, a bay kitchen window where you can display your window garden full of lush plants. The lower level offers a cozy family room with a brick gas fireplace for those chilly evenings, and a ceiling fan for those warmer days. It doesn't stop there....you will be surprised to see the hidden gem of a four season heated sunroom with ample windows, custom shades for privacy, and a slider leading out to the main patio. Your options are endless with this room. There is a full, completely finished basement, perfect for entertaining with an additional room that could be used as a game room, office or even a guest room. Around the corner you have a good sized laundry area with ample space so you have room to store items and move around. If you like fresh air open the laundry room door that leads to the spacious yard and have the breeze flow in. Upstairs the master bedroom has a small sitting area (originally a small bedroom), walk-in closet, private bathroom with a stall shower. If desired, there is room to extend the master bath if you prefer more space. The second and third bedrooms offer good size rooms with a shared hall bathroom and hall linen closet. Last but not least, there is additional storage in the upstairs hallway ceiling for all those holiday decorations, two nice size sheds in the backyard, and a one car garage. 2022-04-29
This property is off market, which means it's not currently listed for sale or rent on Zillow. This may be different from what's available on other websites or public sources.
