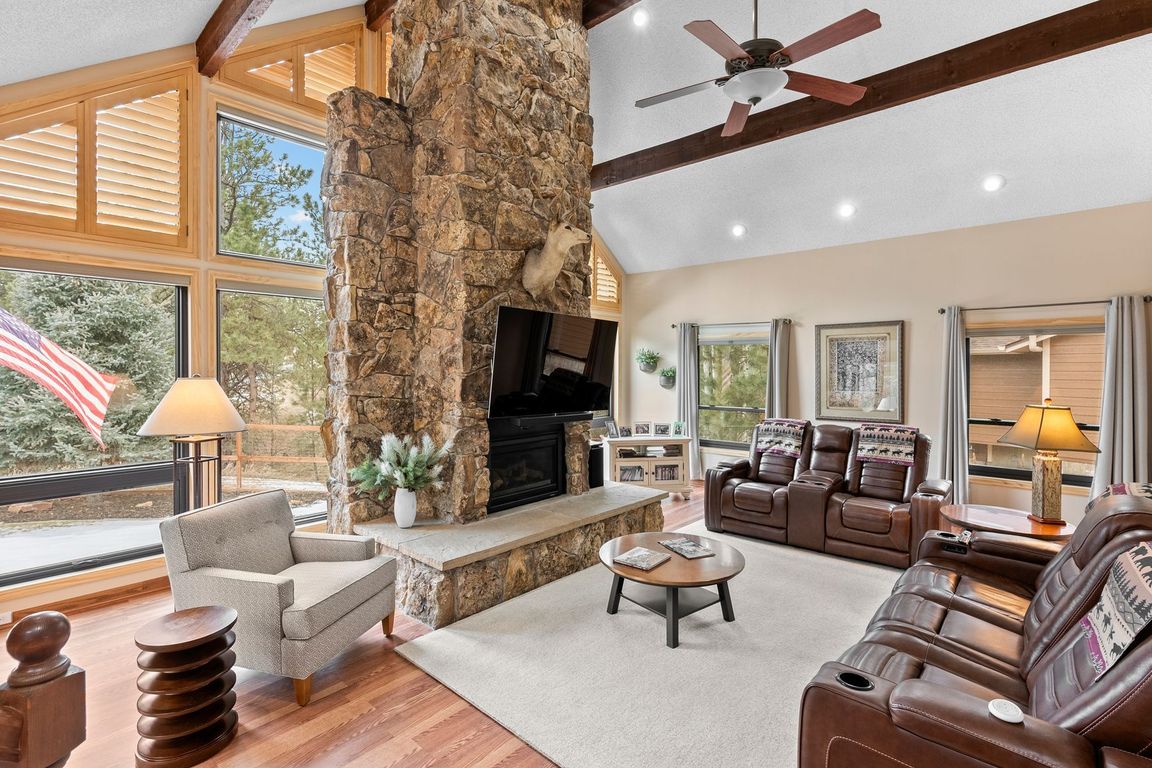
Accepting backups
$775,000
3beds
3,456sqft
9724 E Villasur Court, Parker, CO 80134
3beds
3,456sqft
Single family residence
Built in 1985
0.29 Acres
2 Attached garage spaces
$224 price/sqft
$33 annually HOA fee
What's special
Ideally located at the end of a quiet cul-de-sac, this thoughtfully designed ranch embodies everything that makes The Pinery so special—rolling hills, mature ponderosa pines, abundant wildlife, and a level of privacy not found in today’s cookie-cutter neighborhoods. Backing directly to open space, the setting is serene and secluded, with a ...
- 75 days |
- 36 |
- 0 |
Source: REcolorado,MLS#: 9806357
Travel times
Kitchen
Living Room
Primary Bedroom
Dining Room
Sun Room
Bedroom
Bedroom
Outdoor 1
Outdoor 2
Outdoor 3
Zillow last checked: 8 hours ago
Listing updated: August 25, 2025 at 09:48am
Listed by:
Phillip Booghier 303-961-6956 Phillip@Phillipbooghier.com,
LIV Sotheby's International Realty
Source: REcolorado,MLS#: 9806357
Facts & features
Interior
Bedrooms & bathrooms
- Bedrooms: 3
- Bathrooms: 2
- Full bathrooms: 2
- Main level bathrooms: 2
- Main level bedrooms: 3
Bedroom
- Description: The Secondary Bedroom Features A Cozy Layout With Neutral Tones, A Ceiling Fan, And A Large Window Letting In Natural Light.
- Level: Main
- Area: 150 Square Feet
- Dimensions: 10 x 15
Bedroom
- Description: The Third Bedroom- Color Has Been Virtually Rendered
- Level: Main
- Area: 132 Square Feet
- Dimensions: 12 x 11
Bathroom
- Description: The Second Full Bathroom
- Level: Main
- Area: 63 Square Feet
- Dimensions: 9 x 7
Other
- Description: Spacious Primary Suite With Rustic Barn Door Leading To A Private, Ensuite Bath.
- Level: Main
- Area: 289 Square Feet
- Dimensions: 17 x 17
Other
- Description: 5-Piece Primary Ensuite Bathroom Featuring A Soaking Tub, Glass Shower, And Dual Vanities.
- Level: Main
- Area: 104 Square Feet
- Dimensions: 8 x 13
Dining room
- Description: Unique Dining Space With Exposed Brick, Vaulted Ceilings, And Natural Light.
- Level: Main
- Area: 288 Square Feet
- Dimensions: 12 x 24
Great room
- Description: An Inviting Living Space Boasts A Dramatic Floor-To-Ceiling Passive Solar Fireplace, Wood Beams, And Expansive Windows That Frame The Stunning Outdoor Scenery
- Level: Main
- Area: 414 Square Feet
- Dimensions: 18 x 23
Kitchen
- Description: Updated Kitchen With Granite Counters, Stainless Appliances, And An Eat-At Island With Exposed Wood Beam.
- Level: Main
- Area: 143 Square Feet
- Dimensions: 13 x 11
Laundry
- Level: Main
- Area: 32 Square Feet
- Dimensions: 8 x 4
Sun room
- Description: This Light-Filled Sunroom Is The Perfect Retreat, Showcasing New Windows That Bring The Beauty Of Nature Indoors.
- Level: Main
- Area: 297 Square Feet
- Dimensions: 11 x 27
Heating
- Forced Air, Heat Pump
Cooling
- Central Air
Appliances
- Included: Dishwasher, Dryer, Range, Refrigerator, Washer, Water Softener
Features
- Ceiling Fan(s), Eat-in Kitchen, Entrance Foyer, Five Piece Bath, Granite Counters, High Ceilings, Open Floorplan, Primary Suite, Radon Mitigation System, Smoke Free, Vaulted Ceiling(s), Walk-In Closet(s)
- Flooring: Carpet, Laminate, Tile
- Windows: Double Pane Windows, Skylight(s)
- Basement: Interior Entry,Partial,Unfinished
- Number of fireplaces: 1
- Fireplace features: Family Room, Gas
Interior area
- Total structure area: 3,456
- Total interior livable area: 3,456 sqft
- Finished area above ground: 2,377
- Finished area below ground: 0
Video & virtual tour
Property
Parking
- Total spaces: 2
- Parking features: Concrete, Floor Coating
- Attached garage spaces: 2
Features
- Levels: One
- Stories: 1
- Patio & porch: Deck
- Exterior features: Private Yard
Lot
- Size: 0.29 Acres
- Features: Cul-De-Sac, Greenbelt, Landscaped, Many Trees, Open Space, Sprinklers In Rear
Details
- Parcel number: R0127909
- Zoning: PDU
- Special conditions: Standard
Construction
Type & style
- Home type: SingleFamily
- Architectural style: Mountain Contemporary
- Property subtype: Single Family Residence
Materials
- Frame, Stone, Wood Siding
- Foundation: Slab
Condition
- Year built: 1985
Utilities & green energy
- Sewer: Public Sewer
- Water: Public
- Utilities for property: Cable Available, Electricity Connected, Natural Gas Connected
Community & HOA
Community
- Security: Carbon Monoxide Detector(s), Smoke Detector(s)
- Subdivision: The Pinery
HOA
- Has HOA: Yes
- HOA fee: $33 annually
- HOA name: The Pinery HOA
- HOA phone: 303-841-8572
Location
- Region: Parker
Financial & listing details
- Price per square foot: $224/sqft
- Annual tax amount: $3,979
- Date on market: 8/23/2025
- Listing terms: Cash,Conventional
- Exclusions: Seller's Personal Property
- Ownership: Individual
- Electric utility on property: Yes
- Road surface type: Paved