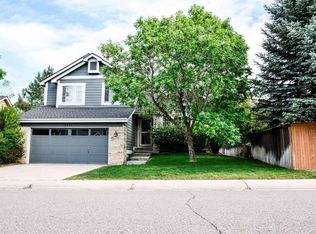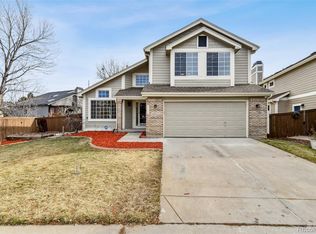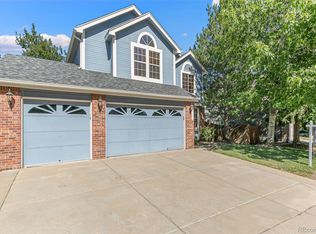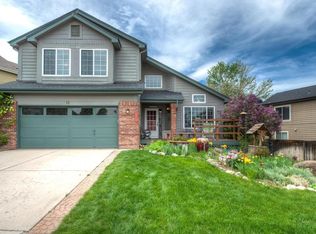Rare find! 4 bedroom, 3 bath tri-level with HUGE backyard. It's not the usual postage stamp lots you see in Highlands Ranch! On a quarter acre of luxury, enjoy your patio grilling area, fire pit, trex deck, kids' playground & new 6ft privacy fence! Inside you have a chef's kitchen, plenty of cabinets, touch sink, center island, granite-tile counter-tops & new stainless appliances. Two living areas, complete with gas fireplace, new custom Anderson Sliding Patio Door and beautiful Oak hardwood floors. There is a main level newly tiled flex room or office, & beautiful Carrara Marbled remodeled bathroom. Upstairs enjoy your brand-new windows 3 oversize bedrooms & 2 bathrooms. Upgraded to a smart home, comes with Nest thermostat & wemo lighting system. Did I mention, New Roof, New Garage Springs & New furnace? Turn-Key, move right in! Enjoy your stunning new home in the absolute perfect location, minutes from 1-25, DTC, Park Meadows, 470, restaurants, dog parks and more!!
This property is off market, which means it's not currently listed for sale or rent on Zillow. This may be different from what's available on other websites or public sources.



