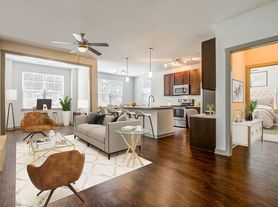Classic 2-Story, 2-bedroom Townhome in desirable Cedar Walk with stylish, modern updates! Open floorplan on the main level featuring a living area appointed with designer lighting, grey shiplap feature wall, and cozy fireplace, open to the eat-in kitchen with SS appliances. Hardwoods on the main, brand-new LVP on stairs & upper level scheduled to be installed. Updated half bath, ample storage. Large primary suite with walk-in closet. Secondary bedroom also with an ensuite - perfect roommate set up. Outdoor stamped concrete patio with privacy fencing. Oversized, one-car, finished garage. Wonderful walking neighborhood with tons of amenities nearby!
Townhouse for rent
$1,800/mo
9724 Longstone Ln, Charlotte, NC 28277
2beds
1,152sqft
Price may not include required fees and charges.
Townhouse
Available now
-- Pets
Central air, ceiling fan
In unit laundry
1 Parking space parking
Natural gas, forced air, fireplace
What's special
Stylish modern updatesCozy fireplaceUpdated half bathOpen floorplanAmple storageOversized one-car finished garageGrey shiplap feature wall
- 58 days |
- -- |
- -- |
Travel times
Looking to buy when your lease ends?
With a 6% savings match, a first-time homebuyer savings account is designed to help you reach your down payment goals faster.
Offer exclusive to Foyer+; Terms apply. Details on landing page.
Facts & features
Interior
Bedrooms & bathrooms
- Bedrooms: 2
- Bathrooms: 3
- Full bathrooms: 2
- 1/2 bathrooms: 1
Heating
- Natural Gas, Forced Air, Fireplace
Cooling
- Central Air, Ceiling Fan
Appliances
- Included: Dishwasher, Disposal, Dryer, Microwave, Oven, Range, Refrigerator, Washer
- Laundry: In Unit, Upper Level
Features
- Built-in Features, Ceiling Fan(s), Walk In Closet, Walk-In Closet(s)
- Flooring: Carpet, Wood
- Has fireplace: Yes
Interior area
- Total interior livable area: 1,152 sqft
Property
Parking
- Total spaces: 1
- Parking features: Detached, On Street
Features
- Exterior features: Built-in Features, Detached Garage, Flooring: Wood, Garage Door Opener, Garage Faces Rear, Garage and street parking, Garage on Main Level, Great Room, Heating system: Forced Air, Heating: Gas, On Street, Plumbed For Ice Maker, Sidewalks, Smoke Detector(s), Street Lights, Upper Level, Walk In Closet, Walk-In Closet(s)
Details
- Parcel number: 22308216
Construction
Type & style
- Home type: Townhouse
- Property subtype: Townhouse
Condition
- Year built: 2008
Community & HOA
Location
- Region: Charlotte
Financial & listing details
- Lease term: 12 Months
Price history
| Date | Event | Price |
|---|---|---|
| 10/13/2025 | Price change | $1,800-2.7%$2/sqft |
Source: Canopy MLS as distributed by MLS GRID #4295957 | ||
| 10/7/2025 | Price change | $1,850-2.6%$2/sqft |
Source: Canopy MLS as distributed by MLS GRID #4295957 | ||
| 9/15/2025 | Price change | $1,900-2.6%$2/sqft |
Source: Canopy MLS as distributed by MLS GRID #4295957 | ||
| 9/8/2025 | Price change | $1,950-2.5%$2/sqft |
Source: Canopy MLS as distributed by MLS GRID #4295957 | ||
| 8/29/2025 | Listed for rent | $2,000+5.5%$2/sqft |
Source: Canopy MLS as distributed by MLS GRID #4295957 | ||

