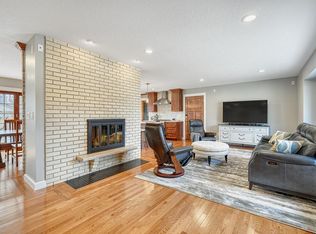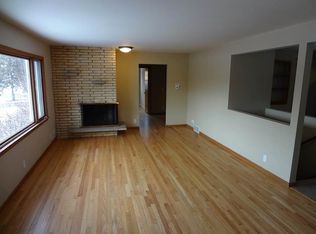Closed
$455,000
9724 Queen Rd, Bloomington, MN 55431
5beds
2,468sqft
Single Family Residence
Built in 1961
0.28 Acres Lot
$455,600 Zestimate®
$184/sqft
$2,704 Estimated rent
Home value
$455,600
$433,000 - $478,000
$2,704/mo
Zestimate® history
Loading...
Owner options
Explore your selling options
What's special
Welcome to this exquisite Rambler nestled on a beautiful corner lot, stunning curb appeal highlighted by a charming front porch. Prepare to be impressed by the meticulous attention to detail showcased throughout, leaving no corner untouched. The main level features three spacious bedrooms and private primary suite. With an abundance of natural light flooding in, the living room becomes a cozy retreat, complete with a fireplace and brick surround. The kitchen is a culinary dream, offering an open layout enhanced by sleek quartz countertops, a subway tile backsplash, top-of-the-line Samsung appliances, and a convenient center island for meal preparation and entertaining. The lower level of this remarkable home is finished to perfection, providing additional versatile space to suit your needs. A few recent upgrades include roof, windows, appliances, LP siding, furnace, ensuring both peace of mind and modern efficiency. *Multiple OFFERS - H&B DUE @ 8pm on 6/2*
Zillow last checked: 8 hours ago
Listing updated: July 18, 2024 at 07:35pm
Listed by:
Rebecca A OBrien 763-478-8111,
RE/MAX Results,
Courtney Atkinson 612-327-1519
Bought with:
Kerby & Cristina Real Estate Experts
RE/MAX Results
Jeremy Nelson
Source: NorthstarMLS as distributed by MLS GRID,MLS#: 6368700
Facts & features
Interior
Bedrooms & bathrooms
- Bedrooms: 5
- Bathrooms: 2
- Full bathrooms: 1
- 3/4 bathrooms: 1
Bedroom 1
- Level: Main
- Area: 144 Square Feet
- Dimensions: 12x12
Bedroom 2
- Level: Main
- Area: 126 Square Feet
- Dimensions: 12x10.5
Bedroom 3
- Level: Main
- Area: 108 Square Feet
- Dimensions: 12x09
Bedroom 4
- Level: Lower
- Area: 108 Square Feet
- Dimensions: 12x09
Bedroom 5
- Level: Lower
- Area: 88 Square Feet
- Dimensions: 11x08
Other
- Level: Lower
- Area: 228 Square Feet
- Dimensions: 19x12
Dining room
- Level: Main
- Area: 121 Square Feet
- Dimensions: 11x11
Family room
- Level: Lower
- Area: 304 Square Feet
- Dimensions: 19x16
Kitchen
- Level: Main
- Area: 144 Square Feet
- Dimensions: 12x12
Laundry
- Level: Lower
- Area: 88 Square Feet
- Dimensions: 11x08
Living room
- Level: Main
- Area: 273 Square Feet
- Dimensions: 21x13
Porch
- Level: Main
- Area: 102 Square Feet
- Dimensions: 17x06
Storage
- Level: Lower
- Area: 72.25 Square Feet
- Dimensions: 8.5x8.5
Heating
- Forced Air, Fireplace(s)
Cooling
- Central Air
Appliances
- Included: Dishwasher, Dryer, Range, Refrigerator, Stainless Steel Appliance(s), Washer
Features
- Basement: Egress Window(s),Finished,Full,Storage Space
- Number of fireplaces: 2
- Fireplace features: Brick, Decorative, Family Room, Living Room, Wood Burning
Interior area
- Total structure area: 2,468
- Total interior livable area: 2,468 sqft
- Finished area above ground: 1,298
- Finished area below ground: 1,170
Property
Parking
- Total spaces: 2
- Parking features: Attached, Asphalt
- Attached garage spaces: 2
- Details: Garage Dimensions (22x22)
Accessibility
- Accessibility features: Other
Features
- Levels: One
- Stories: 1
- Patio & porch: Front Porch, Patio
- Pool features: None
- Fencing: Privacy,Wood
Lot
- Size: 0.28 Acres
- Features: Corner Lot
Details
- Foundation area: 1298
- Parcel number: 1702724140044
- Zoning description: Residential-Single Family
Construction
Type & style
- Home type: SingleFamily
- Property subtype: Single Family Residence
Materials
- Brick/Stone, Engineered Wood, Other
- Roof: Age 8 Years or Less,Asphalt
Condition
- Age of Property: 63
- New construction: No
- Year built: 1961
Utilities & green energy
- Gas: Natural Gas
- Sewer: City Sewer/Connected
- Water: City Water/Connected
Community & neighborhood
Location
- Region: Bloomington
- Subdivision: Southbrook
HOA & financial
HOA
- Has HOA: No
Other
Other facts
- Road surface type: Paved
Price history
| Date | Event | Price |
|---|---|---|
| 7/14/2023 | Sold | $455,000+7.1%$184/sqft |
Source: | ||
| 6/12/2023 | Pending sale | $425,000$172/sqft |
Source: | ||
| 5/31/2023 | Listed for sale | $425,000+93.2%$172/sqft |
Source: | ||
| 11/9/2016 | Sold | $220,000$89/sqft |
Source: | ||
Public tax history
| Year | Property taxes | Tax assessment |
|---|---|---|
| 2025 | $5,806 +17.5% | $437,500 -2% |
| 2024 | $4,941 +2% | $446,400 +8.9% |
| 2023 | $4,842 +9.2% | $409,900 -0.4% |
Find assessor info on the county website
Neighborhood: 55431
Nearby schools
GreatSchools rating
- 4/10Normandale Hills Elementary SchoolGrades: K-5Distance: 1.8 mi
- 5/10Oak Grove Middle SchoolGrades: 6-8Distance: 1.3 mi
- 3/10Kennedy Senior High SchoolGrades: 9-12Distance: 1.8 mi
Get a cash offer in 3 minutes
Find out how much your home could sell for in as little as 3 minutes with a no-obligation cash offer.
Estimated market value$455,600
Get a cash offer in 3 minutes
Find out how much your home could sell for in as little as 3 minutes with a no-obligation cash offer.
Estimated market value
$455,600

