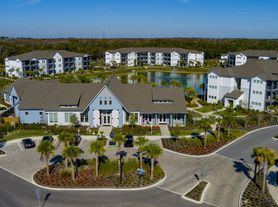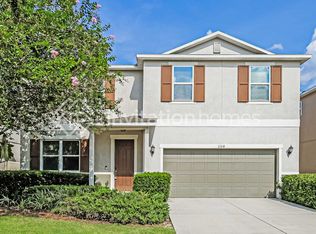This beautiful home is perfectly situated in a quiet, sought-after neighborhood near Folsom Elementary, Jennings Middle School, and King High School making it an excellent choice for families. Enjoy unbeatable convenience with Downtown Tampa, Wesley Chapel, and Brandon all just a 20-minute drive away, and the University of South Florida only 12 minutes from your doorstep.
You'll also love being close to a variety of grocery stores, restaurants, and local businesses, giving you everything you need just minutes away. Don't miss this opportunity to live in one of the most accessible and well-connected areas in the region!
The premises are located within a private, gated community consisting of approximately 80 residences. The community is deed-restricted and governed by a Homeowners Association (HOA). The property owner shall remain responsible for all HOA dues and associated fees.
The monthly rent for the property is $2,500.00. Optional access to WiFi and/or cable television services may be available at no additional cost; however, availability and terms will be discussed and confirmed prior to finalizing the lease agreement.
The tenant shall be responsible for routine property maintenance, including but not limited to: lawn mowing, weeding, line trimming, and replacement of HVAC air filters at regular intervals. Further maintenance obligations and property care requirements will be detailed in the formal lease agreement.
House for rent
Accepts Zillow applications
$2,500/mo
9724 Troncais Cir, Thonotosassa, FL 33592
4beds
1,834sqft
Price may not include required fees and charges.
Single family residence
Available now
No pets
Central air
In unit laundry
Attached garage parking
-- Heating
What's special
- 14 days |
- -- |
- -- |
Travel times
Facts & features
Interior
Bedrooms & bathrooms
- Bedrooms: 4
- Bathrooms: 2
- Full bathrooms: 2
Cooling
- Central Air
Appliances
- Included: Dishwasher, Dryer, Microwave, Oven, Refrigerator, Washer
- Laundry: In Unit
Features
- Flooring: Carpet, Hardwood, Tile
Interior area
- Total interior livable area: 1,834 sqft
Property
Parking
- Parking features: Attached
- Has attached garage: Yes
- Details: Contact manager
Details
- Parcel number: 2028179ZE000001000310U
Construction
Type & style
- Home type: SingleFamily
- Property subtype: Single Family Residence
Community & HOA
Community
- Features: Clubhouse
Location
- Region: Thonotosassa
Financial & listing details
- Lease term: 1 Year
Price history
| Date | Event | Price |
|---|---|---|
| 9/22/2025 | Listed for rent | $2,500$1/sqft |
Source: Zillow Rentals | ||
| 7/28/2025 | Sold | $377,500-5.6%$206/sqft |
Source: | ||
| 6/19/2025 | Pending sale | $400,000$218/sqft |
Source: | ||
| 6/6/2025 | Listed for sale | $400,000+78.6%$218/sqft |
Source: | ||
| 9/12/2017 | Sold | $223,990$122/sqft |
Source: Public Record | ||

