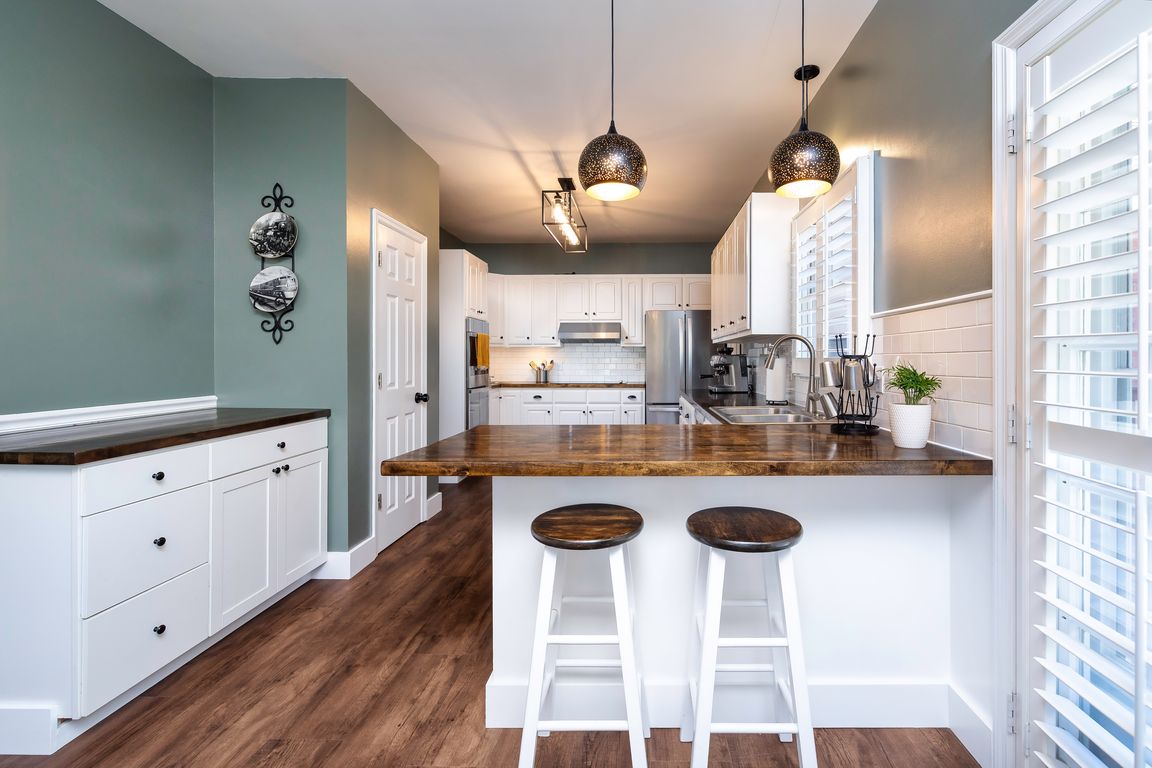Open: Sun 2pm-4pm

ActivePrice cut: $10K (9/17)
$599,900
4beds
3,382sqft
9725 Dogwood Dr, Bon Aqua, TN 37025
4beds
3,382sqft
Single family residence, residential
Built in 1996
0.92 Acres
3 Garage spaces
$177 price/sqft
What's special
All-brick homeDetached garageFruit treesSpa-like bathCovered front porchMature treesSpacious yard
Welcome to 9725 Dogwood Drive, a serene retreat tucked away in the quiet countryside of Bon Aqua, TN. Offering the perfect blend of comfort and modern convenience, this home provides an inviting escape while still keeping you close to Dickson, Fairview, Nashville, and major highways for an easy commute. Nestled on ...
- 29 days |
- 1,233 |
- 47 |
Source: RealTracs MLS as distributed by MLS GRID,MLS#: 2987000
Travel times
Living Room
Kitchen
Primary Bedroom
Zillow last checked: 7 hours ago
Listing updated: October 02, 2025 at 01:58pm
Listing Provided by:
David Alan Fountain, ABR®, CNE®, CRS®, SRS®, CLE® 321-279-3634,
Synergy Realty Network, LLC 615-371-2424
Source: RealTracs MLS as distributed by MLS GRID,MLS#: 2987000
Facts & features
Interior
Bedrooms & bathrooms
- Bedrooms: 4
- Bathrooms: 5
- Full bathrooms: 4
- 1/2 bathrooms: 1
- Main level bedrooms: 1
Bedroom 1
- Features: Suite
- Level: Suite
- Area: 208 Square Feet
- Dimensions: 16x13
Bedroom 2
- Features: Walk-In Closet(s)
- Level: Walk-In Closet(s)
- Area: 247 Square Feet
- Dimensions: 19x13
Bedroom 3
- Features: Walk-In Closet(s)
- Level: Walk-In Closet(s)
- Area: 247 Square Feet
- Dimensions: 19x13
Bedroom 4
- Features: Walk-In Closet(s)
- Level: Walk-In Closet(s)
- Area: 399 Square Feet
- Dimensions: 21x19
Primary bathroom
- Features: Primary Bedroom
- Level: Primary Bedroom
Dining room
- Features: Combination
- Level: Combination
- Area: 121 Square Feet
- Dimensions: 11x11
Kitchen
- Features: Eat-in Kitchen
- Level: Eat-in Kitchen
- Area: 198 Square Feet
- Dimensions: 18x11
Living room
- Features: Separate
- Level: Separate
- Area: 247 Square Feet
- Dimensions: 19x13
Other
- Area: 198 Square Feet
- Dimensions: 18x11
Other
- Features: Office
- Level: Office
- Area: 56 Square Feet
- Dimensions: 8x7
Recreation room
- Features: Basement Level
- Level: Basement Level
- Area: 342 Square Feet
- Dimensions: 19x18
Heating
- Central, Electric
Cooling
- Central Air, Electric
Appliances
- Included: Built-In Electric Oven, Double Oven, Cooktop, Dishwasher, Disposal, Microwave, Refrigerator, Stainless Steel Appliance(s)
- Laundry: Electric Dryer Hookup, Washer Hookup
Features
- Ceiling Fan(s), Entrance Foyer, Extra Closets, In-Law Floorplan, Smart Thermostat, Walk-In Closet(s), Wet Bar, High Speed Internet
- Flooring: Carpet, Vinyl
- Basement: Finished
- Number of fireplaces: 1
- Fireplace features: Living Room
Interior area
- Total structure area: 3,382
- Total interior livable area: 3,382 sqft
- Finished area above ground: 2,527
- Finished area below ground: 855
Video & virtual tour
Property
Parking
- Total spaces: 8
- Parking features: Garage Door Opener, Garage Faces Side, Concrete, Driveway
- Garage spaces: 3
- Uncovered spaces: 5
Features
- Levels: Three Or More
- Stories: 2
- Patio & porch: Porch, Covered, Deck
- Exterior features: Smart Lock(s)
- Has private pool: Yes
- Pool features: Above Ground
- Fencing: Partial
Lot
- Size: 0.92 Acres
- Dimensions: 0.87 ACRES
- Features: Level
- Topography: Level
Details
- Additional structures: Storage
- Parcel number: 041020A A 00100 00004021E
- Special conditions: Standard
Construction
Type & style
- Home type: SingleFamily
- Architectural style: Ranch
- Property subtype: Single Family Residence, Residential
Materials
- Brick
- Roof: Asphalt
Condition
- New construction: No
- Year built: 1996
Utilities & green energy
- Sewer: Private Sewer
- Water: Public
- Utilities for property: Electricity Available, Water Available
Community & HOA
Community
- Security: Smoke Detector(s)
- Subdivision: Foriest Landing Phase I
HOA
- Has HOA: No
Location
- Region: Bon Aqua
Financial & listing details
- Price per square foot: $177/sqft
- Tax assessed value: $386,000
- Annual tax amount: $2,480
- Date on market: 9/5/2025
- Electric utility on property: Yes